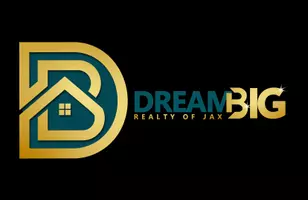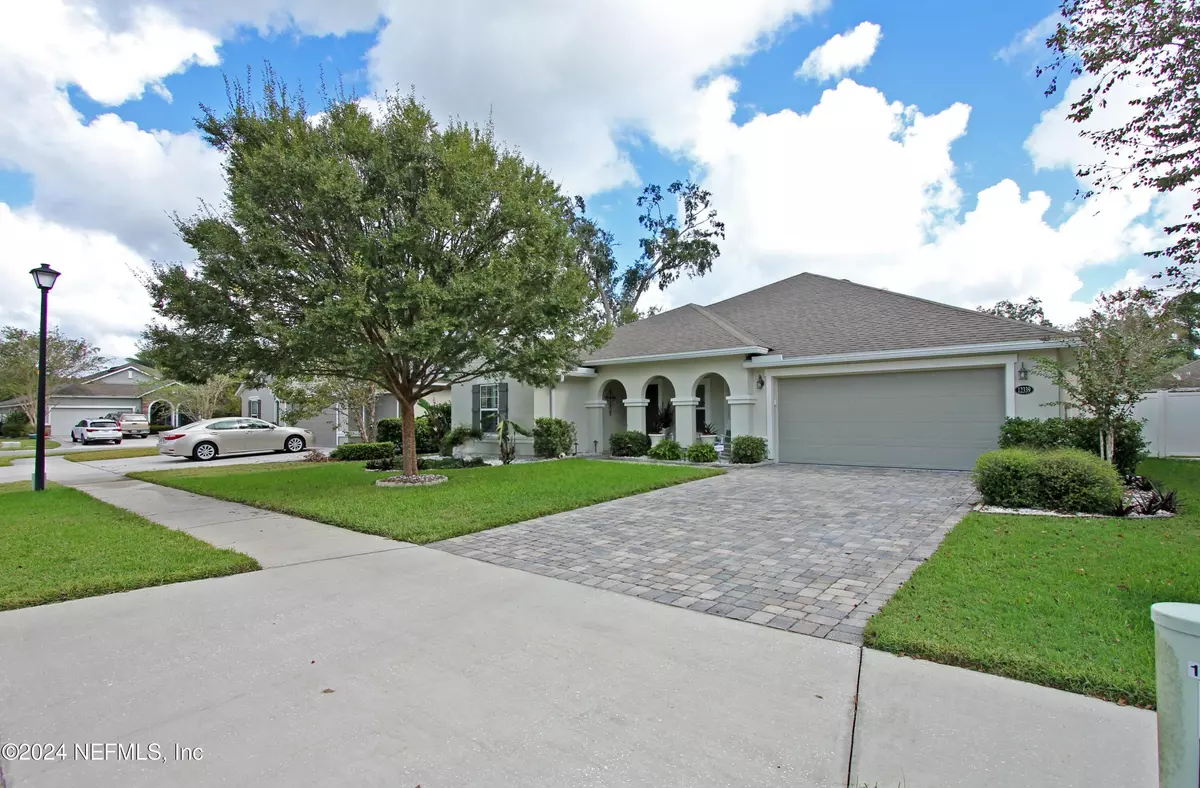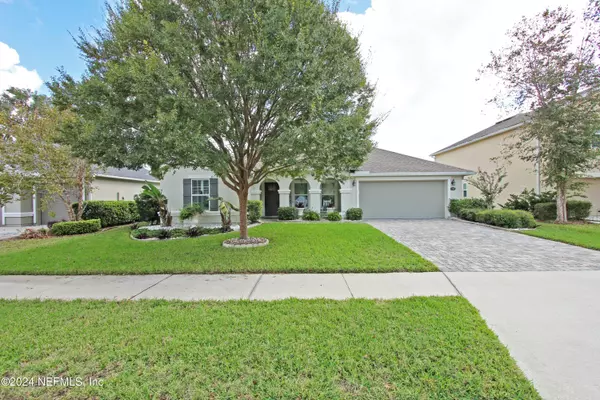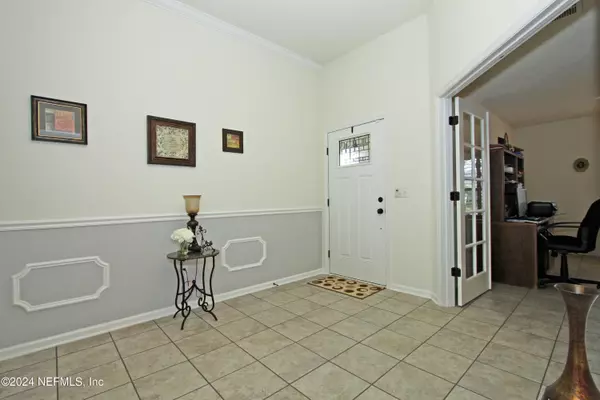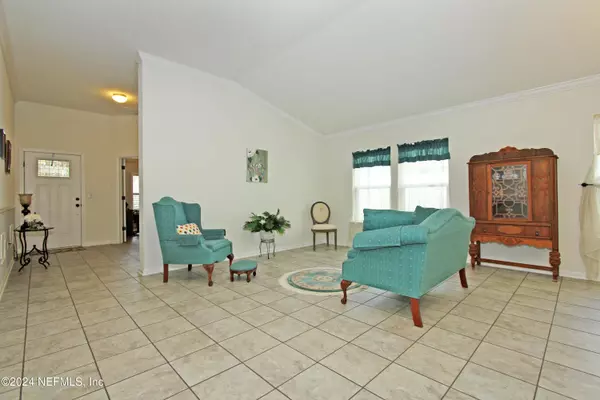$475,000
$480,000
1.0%For more information regarding the value of a property, please contact us for a free consultation.
3 Beds
3 Baths
2,540 SqFt
SOLD DATE : 12/17/2024
Key Details
Sold Price $475,000
Property Type Single Family Home
Sub Type Single Family Residence
Listing Status Sold
Purchase Type For Sale
Square Footage 2,540 sqft
Price per Sqft $187
Subdivision Whitmore Oaks
MLS Listing ID 2054895
Sold Date 12/17/24
Style Ranch,Traditional
Bedrooms 3
Full Baths 2
Half Baths 1
HOA Fees $31/ann
HOA Y/N Yes
Originating Board realMLS (Northeast Florida Multiple Listing Service)
Year Built 2015
Annual Tax Amount $4,600
Lot Size 6,534 Sqft
Acres 0.15
Property Description
Move in Ready 3 bedroom 2.5 baths plus an office in the heart of Mandarin; Office easily a 4th bedroom. Open floor plan with a gourmet Kitchen w/ solid surface countertops, 42 in cabinets, with soft close and pull outs, nice pantry, all matching appliances dual ovens, large breakfast bar . Master with dual sinks ,garden tub, separate shower and large organized walk in closet. The Detail from the crown molding, freshly painted, tile in main areas ,plantation shutters at front & in bedrooms of home and well kept home to include a new A/c and a water softener you won't be disappointed bring your pickiest buyer. The Pavered driveway & screened lanai with extra pavers a firepit & beautiful vinyl fencing and screened lanai make it such a nice home to relax and enjoy alone or with family and friends. Gutters around the home and both the garage and front patio and lanai have been sealed and painted with coating. Close to I-95 or 295 , minutes from shopping ,dining or entertainment NO CDD
Location
State FL
County Duval
Community Whitmore Oaks
Area 014-Mandarin
Direction From I-95 go west on Old St Augustine Rd about a mile to Whitmore Oaks take a right into community the left on Acosta Oaks to left on Gage Oaks and left on Faust Crt home on the left side
Interior
Interior Features Breakfast Bar, Built-in Features, Ceiling Fan(s), Eat-in Kitchen, Entrance Foyer, Open Floorplan, Pantry, Primary Bathroom -Tub with Separate Shower, Split Bedrooms, Vaulted Ceiling(s), Walk-In Closet(s)
Heating Electric
Cooling Central Air
Flooring Carpet, Tile
Fireplaces Number 1
Fireplaces Type Gas
Furnishings Unfurnished
Fireplace Yes
Laundry Electric Dryer Hookup, Washer Hookup
Exterior
Exterior Feature Fire Pit
Parking Features Attached, Garage, Garage Door Opener
Garage Spaces 2.0
Fence Back Yard, Vinyl
Pool None
Utilities Available Cable Available, Electricity Available, Sewer Connected, Water Available, Water Connected
View Other
Roof Type Shingle
Porch Covered, Front Porch, Rear Porch, Screened
Total Parking Spaces 2
Garage Yes
Private Pool No
Building
Lot Description Sprinklers In Front, Sprinklers In Rear
Sewer Public Sewer
Water Public
Architectural Style Ranch, Traditional
Structure Type Stucco
New Construction No
Schools
Elementary Schools Greenland Pines
Middle Schools Twin Lakes Academy
High Schools Mandarin
Others
HOA Name Whitmore Oaks HOA
Senior Community No
Tax ID 1571971710
Security Features Security System Owned
Acceptable Financing Cash, Conventional, FHA
Listing Terms Cash, Conventional, FHA
Read Less Info
Want to know what your home might be worth? Contact us for a FREE valuation!
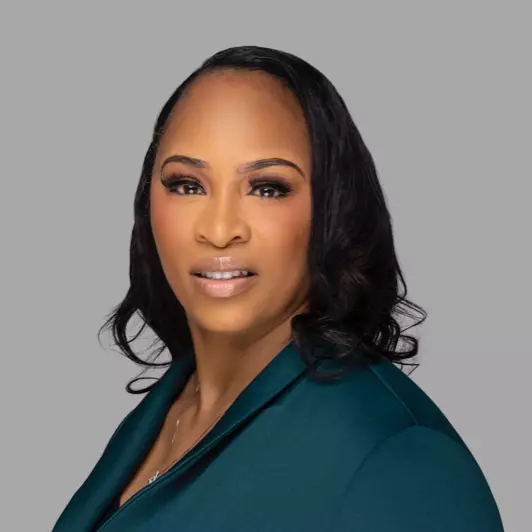
Our team is ready to help you sell your home for the highest possible price ASAP
Bought with WATSON REALTY CORP
"My job is to find and attract mastery-based agents to the office, protect the culture, and make sure everyone is happy! "
alicia.stampersellshomes@gmail.com
25 N. Market Street Unit 116, Jacksonville, FL, 32202
