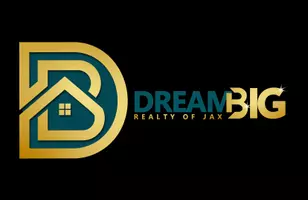$430,000
$449,900
4.4%For more information regarding the value of a property, please contact us for a free consultation.
4 Beds
3 Baths
2,379 SqFt
SOLD DATE : 12/06/2024
Key Details
Sold Price $430,000
Property Type Single Family Home
Sub Type Single Family Residence
Listing Status Sold
Purchase Type For Sale
Square Footage 2,379 sqft
Price per Sqft $180
Subdivision Arbor Mill At Oakleaf Plantation
MLS Listing ID 2052230
Sold Date 12/06/24
Style Ranch
Bedrooms 4
Full Baths 3
Construction Status Updated/Remodeled
HOA Fees $57/ann
HOA Y/N Yes
Originating Board realMLS (Northeast Florida Multiple Listing Service)
Year Built 2016
Property Description
Experience luxury in this stunning former model home by Ashley Homes, located in the desirable Arbor Mill at Oakleaf Plantation. This elegant 4-bedroom, 3-bath residence boasts a spacious open floor plan with vaulted ceilings, a large family room adorned with crown molding and a built-in fireplace, and a gourmet kitchen featuring an oversized granite island and stainless steel appliances. The interior has been freshly painted, and beautiful porcelain tiles give the entire home a modern and sleek appearance. The master suite includes a generous walk-in closet and a luxurious bathroom with dual showers and a garden tub. Outside, enjoy the screened-in patio, above-ground pool (as-is), and new pergola in the lush, landscaped yard perfect for relaxation or entertaining. With no CDD, low HOA fees, and close proximity to local amenities, shopping, dining, and top-rated schools, this home offers a quality lifestyle. Schedule a showing today!
Location
State FL
County Clay
Community Arbor Mill At Oakleaf Plantation
Area 139-Oakleaf/Orange Park/Nw Clay County
Direction From state HWY 23, head West on Oakleaf Plantation Pkwy, turn onto Charter Oaks blvd, Left onto Arbor Mill Cir, the house is on the Left.
Interior
Interior Features Breakfast Nook, Ceiling Fan(s), Eat-in Kitchen, Entrance Foyer, Kitchen Island, Open Floorplan, Pantry, Primary Bathroom -Tub with Separate Shower, Smart Thermostat, Split Bedrooms, Walk-In Closet(s)
Heating Central, Electric
Cooling Central Air
Flooring Tile
Fireplaces Number 1
Fireplaces Type Electric
Fireplace Yes
Laundry Electric Dryer Hookup, In Unit, Washer Hookup
Exterior
Parking Features Attached, Garage
Garage Spaces 2.0
Fence Back Yard, Vinyl
Pool Above Ground
Utilities Available Cable Available, Sewer Connected, Water Connected
Amenities Available Children's Pool, Playground
Roof Type Shingle
Porch Rear Porch, Screened
Total Parking Spaces 2
Garage Yes
Private Pool No
Building
Sewer Public Sewer
Water Public
Architectural Style Ranch
Structure Type Stucco
New Construction No
Construction Status Updated/Remodeled
Others
Senior Community No
Tax ID 06042500786980802
Acceptable Financing Cash, Conventional, FHA, VA Loan
Listing Terms Cash, Conventional, FHA, VA Loan
Read Less Info
Want to know what your home might be worth? Contact us for a FREE valuation!

Our team is ready to help you sell your home for the highest possible price ASAP
Bought with RE/MAX CONNECTS
"My job is to find and attract mastery-based agents to the office, protect the culture, and make sure everyone is happy! "
alicia.stampersellshomes@gmail.com
25 N. Market Street Unit 116, Jacksonville, FL, 32202







