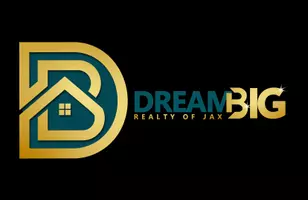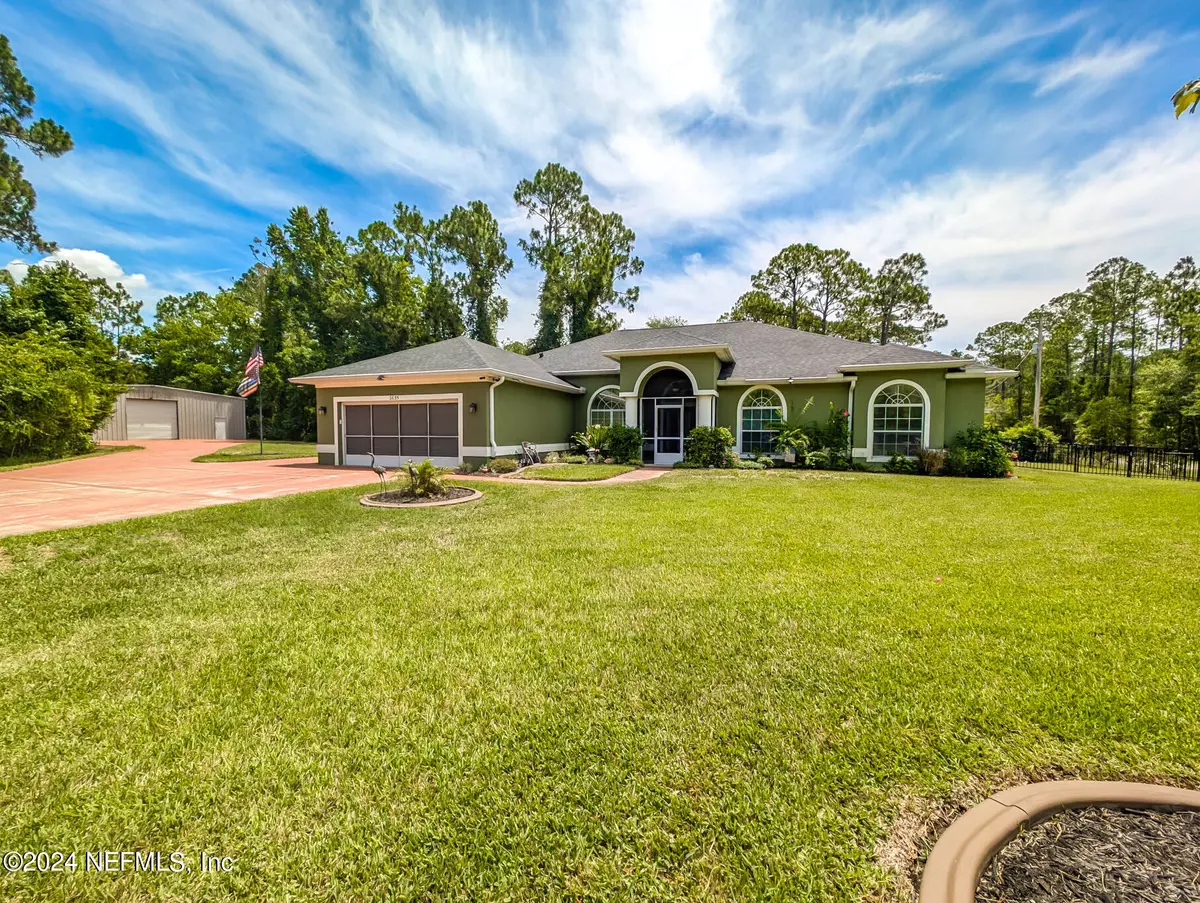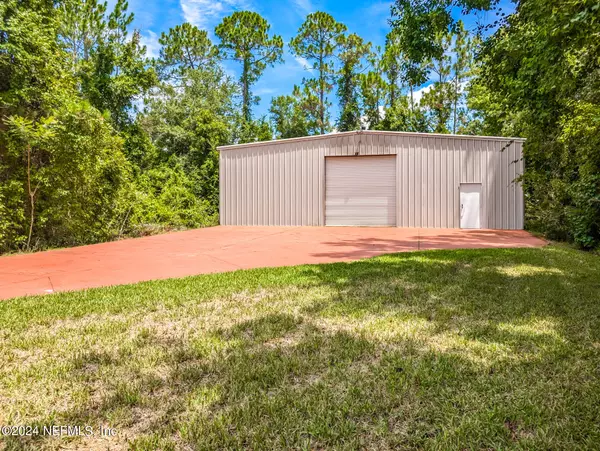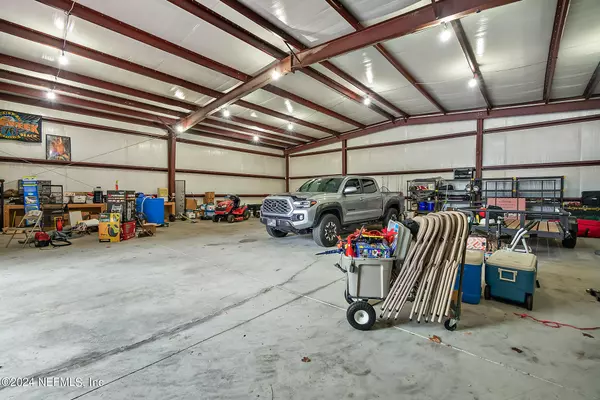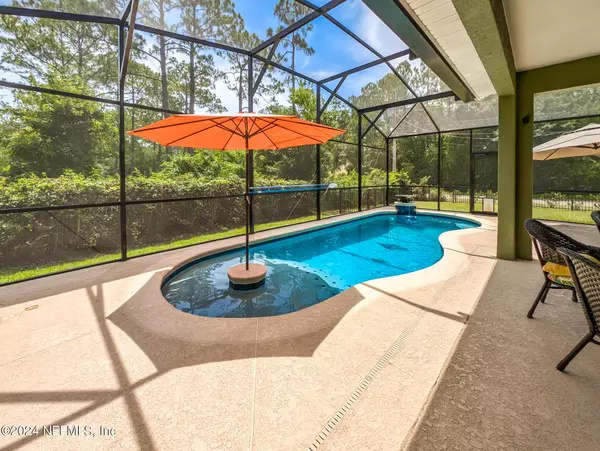$580,000
$599,900
3.3%For more information regarding the value of a property, please contact us for a free consultation.
4 Beds
2 Baths
2,278 SqFt
SOLD DATE : 11/28/2024
Key Details
Sold Price $580,000
Property Type Single Family Home
Sub Type Single Family Residence
Listing Status Sold
Purchase Type For Sale
Square Footage 2,278 sqft
Price per Sqft $254
Subdivision Daytona North
MLS Listing ID 2038490
Sold Date 11/28/24
Style Traditional
Bedrooms 4
Full Baths 2
HOA Y/N No
Originating Board realMLS (Northeast Florida Multiple Listing Service)
Year Built 2007
Annual Tax Amount $3,090
Lot Size 0.980 Acres
Acres 0.98
Lot Dimensions 300x135
Property Description
This beautiful home in the country sits on a corner lot with almost an acre of land. It features 4 bedrooms and 2 bathrooms . This home features 2,278 sq ft living area and 3,251 sq. ft under roof with a screened front porch and screened back porch that covers a sparkling fresh water pool with a waterfall that is just waiting on you to take a dip in. There are sliding glass doors from the living room, dining room and the master bedroom that lead out to the pool. You can sit on your patio and enjoy the summer breezes or the smell of the fresh air, you may even see a deer walk by. There is a fenced in area off of the pool for a pet turnout to keep your beloved doggy safe. Home features a Kinetico water system with reverse osmosis at kitchen sink, full house surround sound, washer, dryer and Stainless steel appliances, and security system. There is a 50x50 insulated shop/storage metal building that can house your home run business (check local codes). A 20 minute ride to Bunnell
Location
State FL
County Flagler
Community Daytona North
Area 604-Flagler County-South Of Sr100/West Of Us-1
Direction From Bunnell take SR100 West, turn left onto CR302, turn left onto CR305, turn right onto Mahogany Blvd, turn left onto Avocado Blvd. home will be on the left
Rooms
Other Rooms Workshop
Interior
Interior Features Breakfast Nook, Built-in Features, Ceiling Fan(s), Entrance Foyer, Open Floorplan, Pantry, Primary Bathroom -Tub with Separate Shower, Split Bedrooms, Vaulted Ceiling(s), Walk-In Closet(s)
Heating Central, Electric
Cooling Central Air, Electric
Flooring Carpet, Tile, Other
Furnishings Unfurnished
Laundry Electric Dryer Hookup, In Unit, Washer Hookup
Exterior
Parking Features Additional Parking, Attached, Detached, Garage, Garage Door Opener
Garage Spaces 2.0
Fence Back Yard, Wrought Iron
Utilities Available Cable Available, Cable Connected, Electricity Available, Electricity Connected, Sewer Available, Water Available, Water Connected
View Pool
Roof Type Shingle
Porch Covered, Deck, Front Porch, Patio, Porch, Screened
Total Parking Spaces 2
Garage Yes
Private Pool No
Building
Lot Description Corner Lot, Few Trees, Sprinklers In Front, Sprinklers In Rear
Faces West
Sewer Septic Tank
Water Well
Architectural Style Traditional
Structure Type Block,Stucco
New Construction No
Others
Senior Community No
Tax ID 1312281800006600170
Security Features Security Lights,Security System Owned,Smoke Detector(s)
Acceptable Financing Conventional, FHA, USDA Loan, VA Loan
Listing Terms Conventional, FHA, USDA Loan, VA Loan
Read Less Info
Want to know what your home might be worth? Contact us for a FREE valuation!
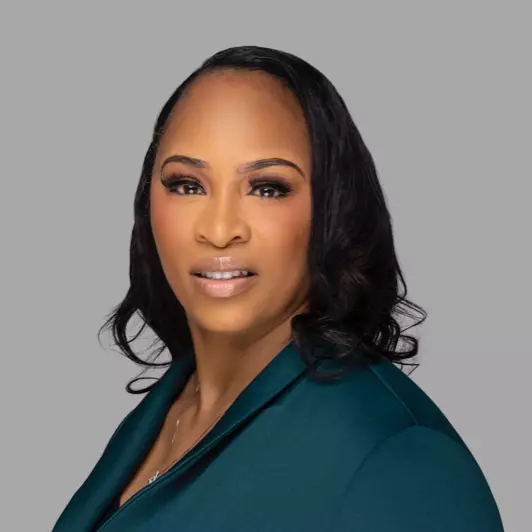
Our team is ready to help you sell your home for the highest possible price ASAP
"My job is to find and attract mastery-based agents to the office, protect the culture, and make sure everyone is happy! "
alicia.stampersellshomes@gmail.com
25 N. Market Street Unit 116, Jacksonville, FL, 32202
