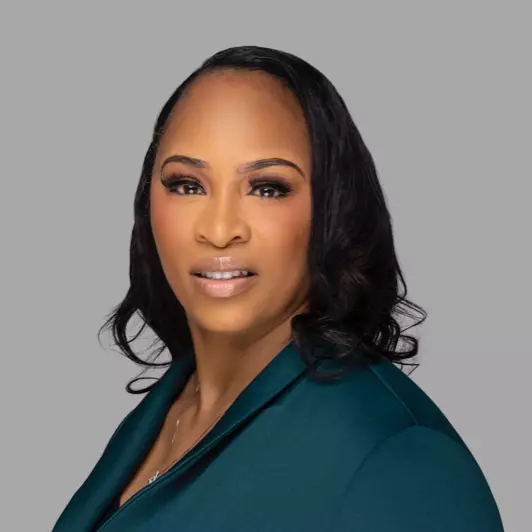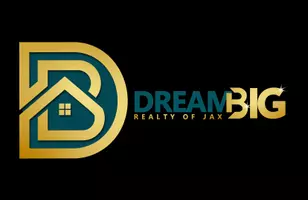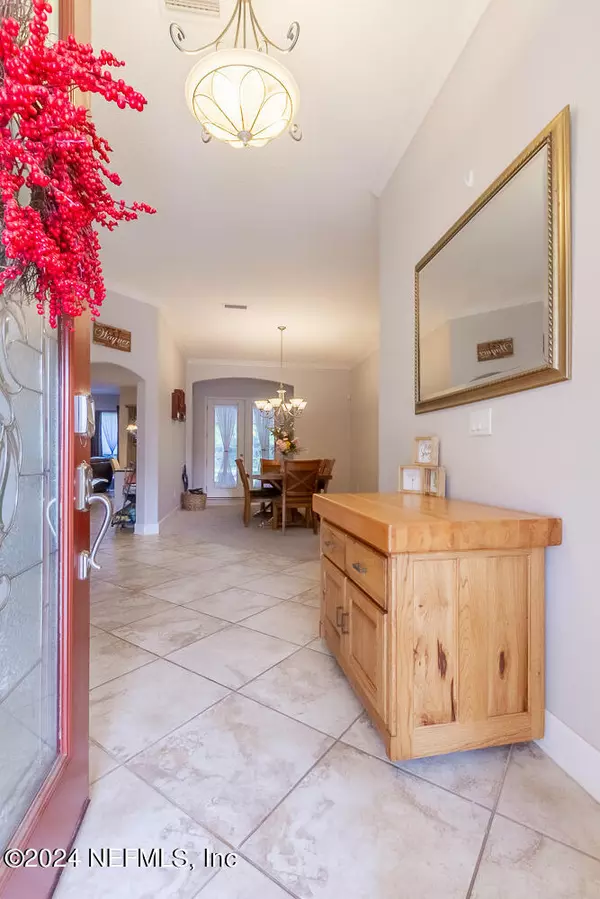$570,000
$585,000
2.6%For more information regarding the value of a property, please contact us for a free consultation.
5 Beds
4 Baths
3,038 SqFt
SOLD DATE : 05/31/2024
Key Details
Sold Price $570,000
Property Type Single Family Home
Sub Type Single Family Residence
Listing Status Sold
Purchase Type For Sale
Square Footage 3,038 sqft
Price per Sqft $187
Subdivision Amelia View
MLS Listing ID 2022176
Sold Date 05/31/24
Bedrooms 5
Full Baths 4
HOA Fees $70/ann
HOA Y/N Yes
Originating Board realMLS (Northeast Florida Multiple Listing Service)
Year Built 2004
Annual Tax Amount $6,465
Lot Size 0.520 Acres
Acres 0.52
Property Description
Honey stop the car!! Check out this gorgeous huge 5 bedroom, 4 FULL bath house on a very well maintained corner lot across from the community pool and amenity center in the highly south after neighborhood of Amelia View! This home shows well with 10' ceilings and plenty of space for large families and guests with open floor plan, granite countertops, luxury kitchen cabinets, and gas service stainless appliances. Did you see that screened lanai and very secluded back yard with large privacy bushes and trees on over half an acre? Neighborhood also has it's own private and gated boat launch area and storage lot for boats, RV's, etc.
Schedule your showing asap because this one will not last with such limited inventory in this neighborhood!
Location
State FL
County Duval
Community Amelia View
Area 096-Ft George/Blount Island/Cedar Point
Direction Heading east on Starratt Rd from Yellow Bluff Rd., turn left on Amelia View Dr. House will be on your right.
Interior
Interior Features Breakfast Bar, Breakfast Nook, Eat-in Kitchen, Entrance Foyer, Guest Suite, Jack and Jill Bath, Pantry, Primary Bathroom -Tub with Separate Shower, Primary Downstairs, Split Bedrooms, Walk-In Closet(s)
Heating Central
Cooling Central Air
Flooring Carpet, Tile
Fireplaces Type Gas
Fireplace Yes
Exterior
Parking Features Attached, Garage, Garage Door Opener
Garage Spaces 3.0
Pool Community
Utilities Available Cable Available, Electricity Connected, Sewer Connected, Water Connected
Roof Type Shingle
Porch Covered, Front Porch, Porch, Rear Porch, Screened
Total Parking Spaces 3
Garage Yes
Private Pool No
Building
Lot Description Corner Lot, Few Trees, Irregular Lot
Sewer Public Sewer
Water Public
Structure Type Stucco
New Construction No
Others
Senior Community No
Tax ID 1084228675
Acceptable Financing Cash, Conventional, FHA, VA Loan
Listing Terms Cash, Conventional, FHA, VA Loan
Read Less Info
Want to know what your home might be worth? Contact us for a FREE valuation!

Our team is ready to help you sell your home for the highest possible price ASAP
Bought with DJ & LINDSEY REAL ESTATE
"My job is to find and attract mastery-based agents to the office, protect the culture, and make sure everyone is happy! "
alicia.stampersellshomes@gmail.com
25 N. Market Street Unit 116, Jacksonville, FL, 32202







