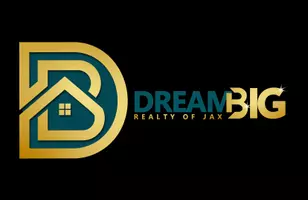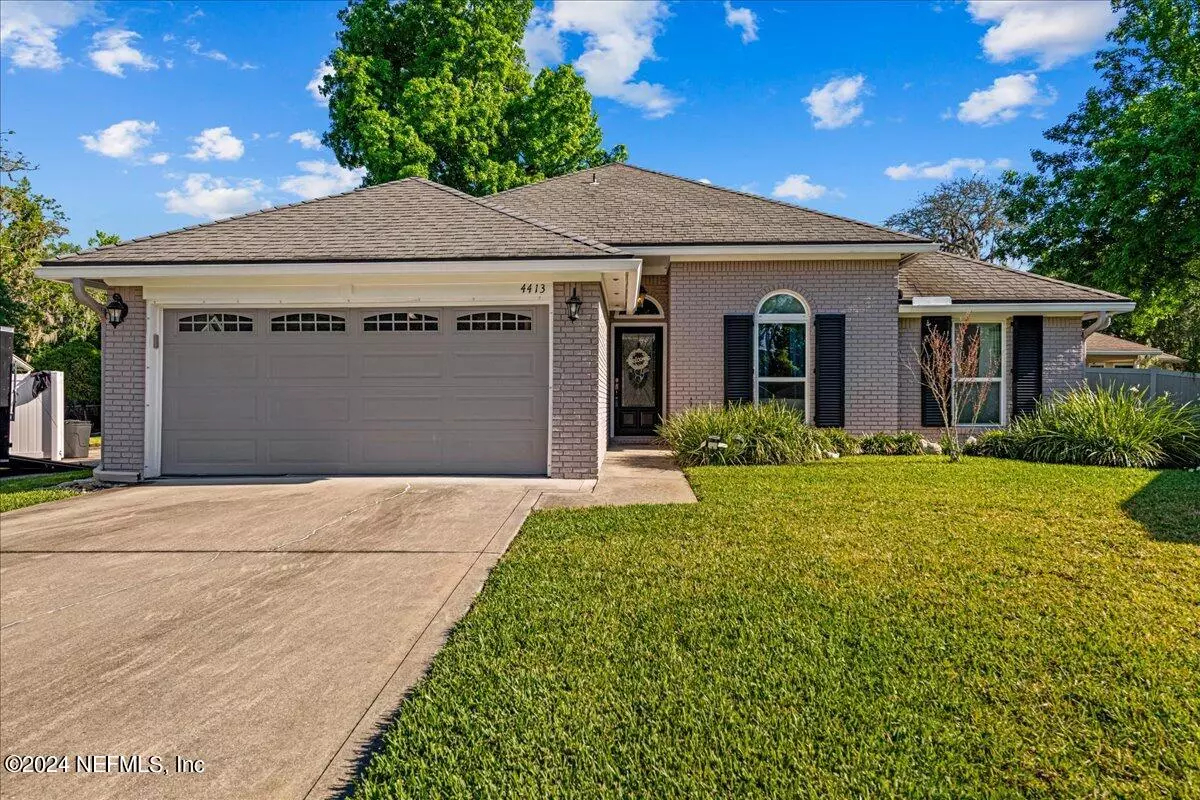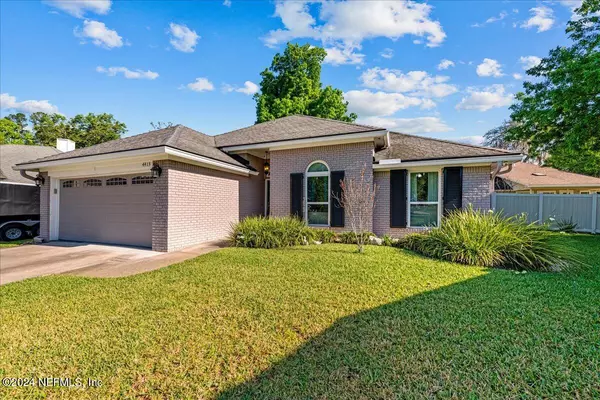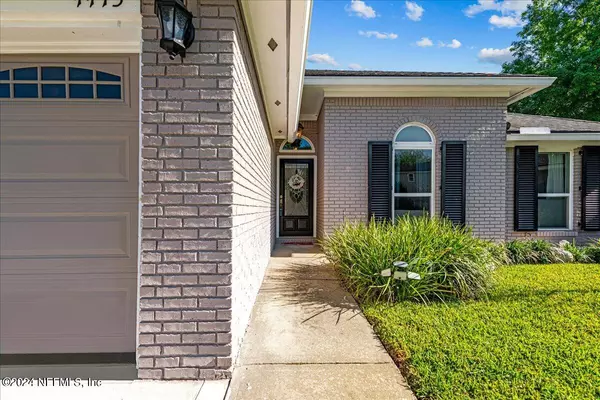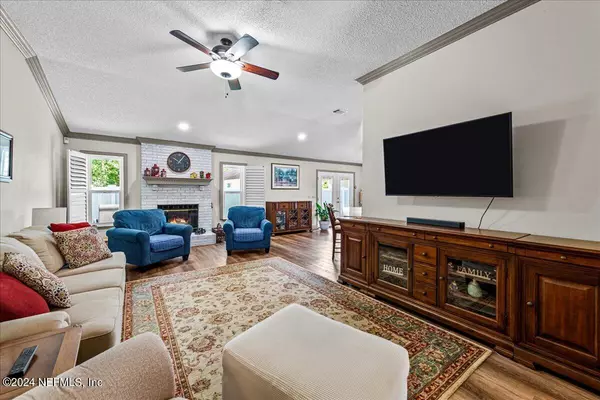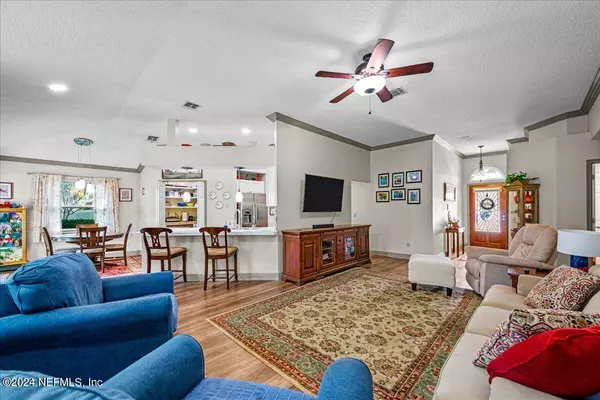$378,000
$405,000
6.7%For more information regarding the value of a property, please contact us for a free consultation.
3 Beds
2 Baths
1,640 SqFt
SOLD DATE : 05/15/2024
Key Details
Sold Price $378,000
Property Type Single Family Home
Sub Type Single Family Residence
Listing Status Sold
Purchase Type For Sale
Square Footage 1,640 sqft
Price per Sqft $230
Subdivision Goodbys Hideaway
MLS Listing ID 2015609
Sold Date 05/15/24
Style Traditional
Bedrooms 3
Full Baths 2
HOA Y/N No
Originating Board realMLS (Northeast Florida Multiple Listing Service)
Year Built 1991
Annual Tax Amount $2,143
Lot Size 6,098 Sqft
Acres 0.14
Property Description
** Backup offers considered** Bring your picky buyers! This well maintained 3 bedroom 2 bath one story home is located in a quiet cul-de-sac with SO many upgrades. Primary bedroom is very large with sitting area and on-suite bathroom with walk-in closet. Large glassed walk-in shower and double vanities. Hall bath also remodeled in 2022. AC 2023, Windows, hard flooring ( no carpet), remodeled kitchen , baths, hurricane shutters, water softener, reverse osmosis. Kitchen walk-in pantry has outlets for your appliances! Newer washer and dryer convey. Wall mounted TV's are negotiable. Yard is well maintained with fully fenced back yard and pre-built storage shed. Easy to show and ready to move in! NO HOA or CDD !
See DOCS tab for survey, floor plan and upgrades list, Title closing information.
Location
State FL
County Duval
Community Goodbys Hideaway
Area 012-San Jose
Direction Baymeadows west to Sanchez. Take Right and immediate right onto Goodbys Hideaway Dr. House will be at the end of the cul-de-sac.
Rooms
Other Rooms Shed(s)
Interior
Interior Features Breakfast Bar, Breakfast Nook, Ceiling Fan(s), Entrance Foyer, Pantry, Primary Bathroom - Shower No Tub, Primary Downstairs, Split Bedrooms, Vaulted Ceiling(s)
Heating Heat Pump
Cooling Central Air
Flooring Laminate
Fireplaces Number 1
Fireplaces Type Wood Burning
Furnishings Unfurnished
Fireplace Yes
Laundry Electric Dryer Hookup, Lower Level, Washer Hookup
Exterior
Parking Features Attached, Garage, Garage Door Opener
Garage Spaces 2.0
Fence Back Yard, Full, Vinyl
Pool None
Utilities Available Cable Available, Electricity Connected, Sewer Connected, Water Connected
Roof Type Shingle
Porch Patio
Total Parking Spaces 2
Garage Yes
Private Pool No
Building
Lot Description Cul-De-Sac, Sprinklers In Front, Sprinklers In Rear
Faces South
Sewer Public Sewer
Water Public
Architectural Style Traditional
Structure Type Composition Siding
New Construction No
Schools
Elementary Schools Beauclerc
Middle Schools Alfred Dupont
Others
Senior Community No
Tax ID 1482290071
Security Features Smoke Detector(s)
Acceptable Financing Cash, Conventional, FHA, VA Loan
Listing Terms Cash, Conventional, FHA, VA Loan
Read Less Info
Want to know what your home might be worth? Contact us for a FREE valuation!
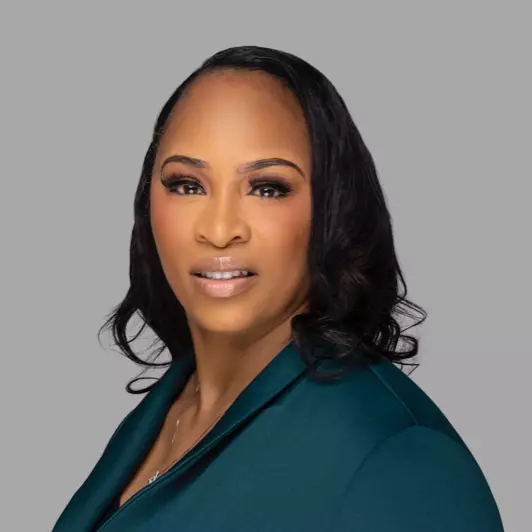
Our team is ready to help you sell your home for the highest possible price ASAP
Bought with EAGLES WORLD REALTY, INC
"My job is to find and attract mastery-based agents to the office, protect the culture, and make sure everyone is happy! "
alicia.stampersellshomes@gmail.com
25 N. Market Street Unit 116, Jacksonville, FL, 32202
