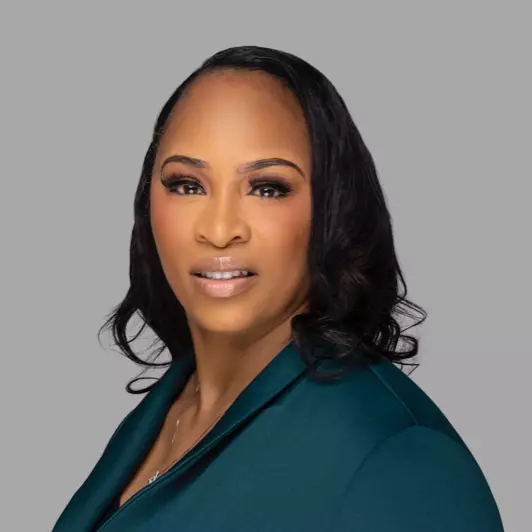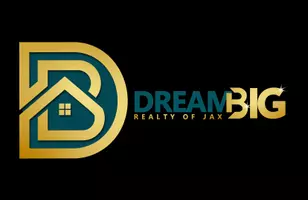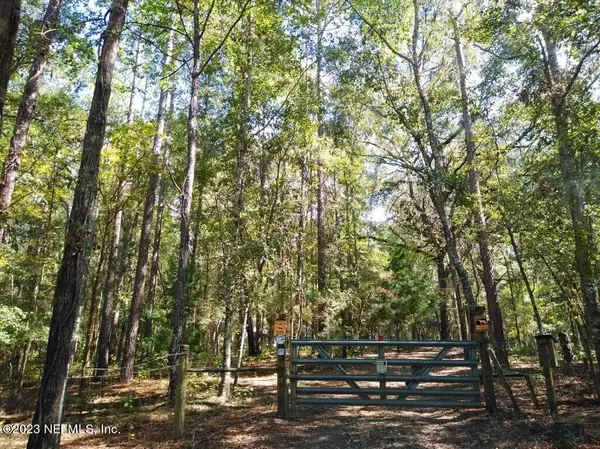$325,000
$325,000
For more information regarding the value of a property, please contact us for a free consultation.
3 Beds
2 Baths
1,655 SqFt
SOLD DATE : 03/01/2024
Key Details
Sold Price $325,000
Property Type Single Family Home
Sub Type Single Family Residence
Listing Status Sold
Purchase Type For Sale
Square Footage 1,655 sqft
Price per Sqft $196
Subdivision Northwood
MLS Listing ID 1245568
Sold Date 03/01/24
Bedrooms 3
Full Baths 2
HOA Fees $10/ann
HOA Y/N Yes
Year Built 1993
Property Description
Nestled in this magical, wooded, 5 acre property is a unique energy efficient, custom built three bedroom, two bath, home, with a private guest bedroom downstairs that includes a full bath, storage area, and a private entrance, perfect for family or to RENT out! This gently rolling hill property is fenced along with cross fencing, for you to live the country living, that could include having fresh eggs from your own hens, berries from your blueberry bushes, and fresh garden veggies. The surrounding grounds are spacious enough for lovable dogs, cats, horses or other friendly animals and the occasional deer. Included on the property is a large pole barn with a horse stall and a hay bin, a detached screened pool house, a storage shed, and a covered wood shed. Enjoy the privacy and the quiet beauty of nature with your own front row seat on the porch to experience wildlife, under the mature hardwood trees.
This Madison County rural lifestyle has easy access to two good shopping areas in Tallahassee and Valdosta.
Location
State FL
County Madison
Community Northwood
Area 901-Madison County-North Of I-10
Direction From FL-6 W. Drive to Northeast Ford Drive . Property on the right at the gate.
Rooms
Other Rooms Shed(s), Stable(s)
Interior
Interior Features In-Law Floorplan, Pantry, Primary Bathroom -Tub with Separate Shower, Primary Downstairs, Split Bedrooms, Vaulted Ceiling(s), Walk-In Closet(s)
Heating Central, Electric
Cooling Central Air
Flooring Concrete, Vinyl
Laundry Electric Dryer Hookup, Washer Hookup
Exterior
Parking Features Covered, RV Access/Parking
Fence Cross Fenced
Pool Above Ground
Utilities Available Cable Connected, Propane
Roof Type Metal
Porch Porch, Screened
Garage Yes
Private Pool No
Building
Lot Description Wooded
Sewer Septic Tank
Water Well
Structure Type Frame,Stucco,Vinyl Siding
New Construction No
Schools
Elementary Schools Other
Middle Schools Other
High Schools Other
Others
Senior Community No
Tax ID 181N10566100F001
Security Features Smoke Detector(s)
Acceptable Financing Cash, Conventional
Listing Terms Cash, Conventional
Read Less Info
Want to know what your home might be worth? Contact us for a FREE valuation!

Our team is ready to help you sell your home for the highest possible price ASAP
Bought with NON MLS
"My job is to find and attract mastery-based agents to the office, protect the culture, and make sure everyone is happy! "
alicia.stampersellshomes@gmail.com
25 N. Market Street Unit 116, Jacksonville, FL, 32202







