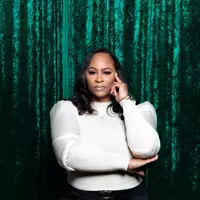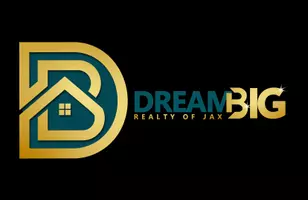$350,000
$349,900
For more information regarding the value of a property, please contact us for a free consultation.
4 Beds
3 Baths
2,341 SqFt
SOLD DATE : 02/17/2023
Key Details
Sold Price $350,000
Property Type Single Family Home
Sub Type Single Family Residence
Listing Status Sold
Purchase Type For Sale
Square Footage 2,341 sqft
Price per Sqft $149
Subdivision Yellow Bluff Landing
MLS Listing ID 1179562
Sold Date 02/17/23
Bedrooms 4
Full Baths 3
HOA Fees $5/ann
HOA Y/N Yes
Year Built 2015
Property Sub-Type Single Family Residence
Source realMLS (Northeast Florida Multiple Listing Service)
Property Description
This 1-story home offers an impressive open floorplan with high ceilings and space for living, dining, breakfast area, plus an elegant kitchen with bar seating. Split bedrooms and bathrooms offer privacy when needed, and the screened lanai overlooking a fenced back yard allow room to relax and play at home. And the 3-car garage offers space to keep all of your motorized or other toys, tools, and more! Enjoy active fun in Yellow Bluff Landing at the community pool, basketball courts, dog park, sports fields, sand volley ball court, tennis complex, playgrounds, and fitness center. The community is located in a popular, growing area of Jacksonville - an easy commute to the airport, dining, entertainment, parks, waterways, and major work centers. Rich wood cabinets with crown molding and staggered upper cabinets, granite countertops, a large prep island with bar seating, and custom stainless steel appliances are sure to please the chef. The master suite boasts a roomy sleeping area with a double step ceiling and bay sitting area, large walk-in closet, and a deluxe bathroom with 2 vanities, soaking tub, separate enclosed tile shower, and a water closet. 3 more bedrooms and 2 additional full bathrooms in different areas of the house, plus a convenient inside laundry room, complete the interior of this home. Come see this vacant home before it is sold!
Location
State FL
County Duval
Community Yellow Bluff Landing
Area 092-Oceanway/Pecan Park
Direction Turn left onto N Main St, Turn right onto Pond Run Ln, At the traffic circle, take the 1st exit onto Tisons Bluff Rd, Destination will be on the left
Interior
Interior Features Breakfast Bar, Entrance Foyer, Kitchen Island, Pantry, Primary Bathroom -Tub with Separate Shower, Primary Downstairs, Split Bedrooms, Walk-In Closet(s)
Heating Central
Cooling Central Air
Flooring Tile
Exterior
Parking Features Additional Parking, Attached, Garage
Garage Spaces 3.0
Fence Back Yard
Amenities Available Clubhouse
Roof Type Shingle
Porch Patio
Total Parking Spaces 3
Private Pool No
Building
Sewer Public Sewer
Water Public
Structure Type Stucco
New Construction No
Others
HOA Name Changing to Vesta
Tax ID 1080954300
Acceptable Financing Cash, Conventional, VA Loan
Listing Terms Cash, Conventional, VA Loan
Read Less Info
Want to know what your home might be worth? Contact us for a FREE valuation!

Our team is ready to help you sell your home for the highest possible price ASAP
Bought with DREAM BIG REALTY OF JAX LLC
"My job is to find and attract mastery-based agents to the office, protect the culture, and make sure everyone is happy! "
alicia.stampersellshomes@gmail.com
25 N. Market Street Unit 116, Jacksonville, FL, 32202







