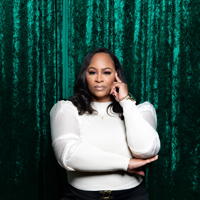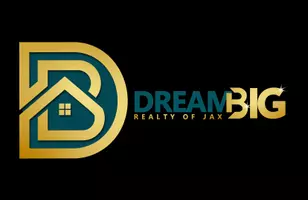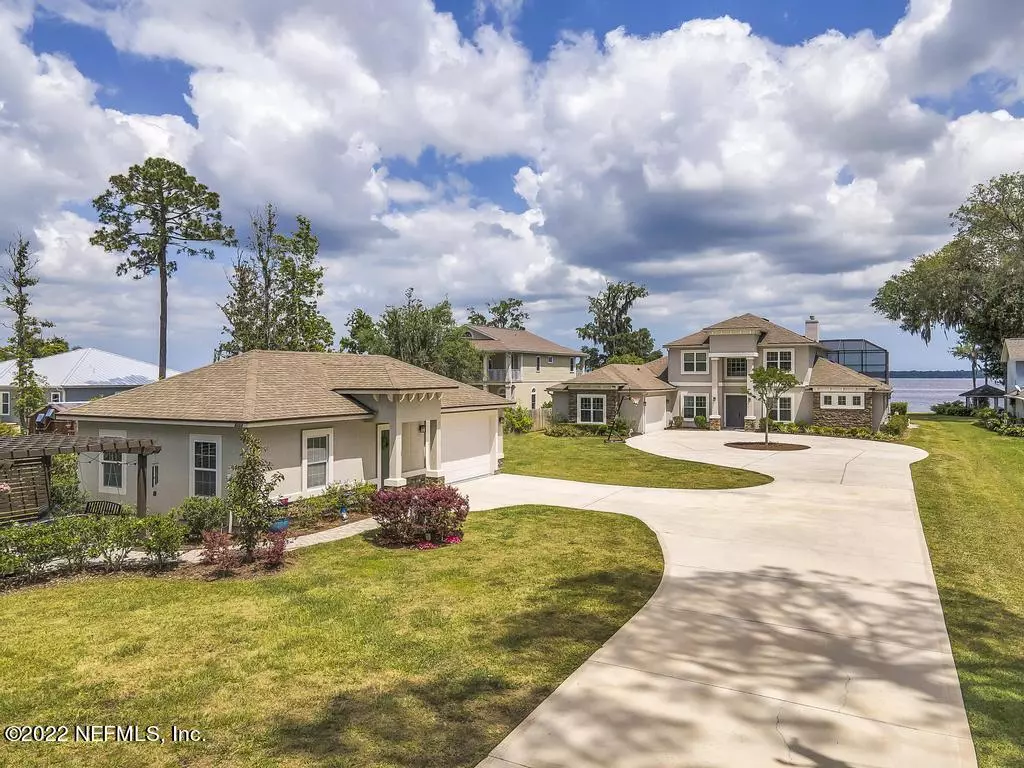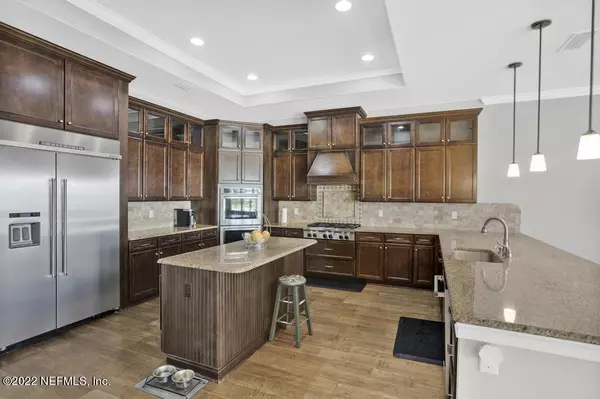$1,675,000
$1,875,000
10.7%For more information regarding the value of a property, please contact us for a free consultation.
4 Beds
5 Baths
4,619 SqFt
SOLD DATE : 06/29/2022
Key Details
Sold Price $1,675,000
Property Type Single Family Home
Sub Type Single Family Residence
Listing Status Sold
Purchase Type For Sale
Square Footage 4,619 sqft
Price per Sqft $362
Subdivision Susan Cashen Grant
MLS Listing ID 1165936
Sold Date 06/29/22
Style Multi Generational,Traditional
Bedrooms 4
Full Baths 4
Half Baths 1
HOA Y/N No
Originating Board realMLS (Northeast Florida Multiple Listing Service)
Year Built 2015
Lot Dimensions 100x600
Property Description
That riverfront estate you've been waiting for is now available! This house was built for entertaining and raising families! 1.3-acre waterfront property is complete with a screen-enclosed pool and hot tub, outdoor kitchen, dock and a private guest house. The main house has 4 bedrooms, 4.5 baths, a movie theater room and home office with custom built in cabinetry. Walk into the expansive foyer that opens to a cozy living and formal dining area, where you can grab a bottle from the wine bar and sit by the fire or enjoy the view of the St. Johns River. The gourmet chef's kitchen has double stacked cabinets, granite tops, gas cooktop, double ovens and built-in oversized fridge and is open to the family room and breakfast nook perfect for watching sun rise and manatees play. At the end of the day, retire to the tucked away master suite with luxurious steam shower, 6' soaking tub and his and hers vanities. Growing families will love the kids escape upstairs with open loft and balcony for hanging out, movie theater room and private bedrooms with ensuite baths. Enjoy weekends by the pool after boating on the St. John's and end the day roasting marshmallows around the firepit. The bulkhead is low maintenance vinyl with concrete cap and the 300' dock has covered boathouse with power and water and 2k pound lift. The guesthouse is perfect for the multigenerational families with the detached 528sqft open studio with full kitchen and bathroom. There is also private pergola covered paver patio and oversized two-car garge.
Location
State FL
County Clay
Community Susan Cashen Grant
Area 123-Fleming Island-Se
Direction US17 South to CR220, head east to Pine Avenue, go south to West Shores Road (Fire Station 22 on corner) and head east to end of road. Make right then first driveway on the left.
Rooms
Other Rooms Boat House, Guest House, Outdoor Kitchen
Interior
Interior Features Breakfast Bar, Breakfast Nook, Built-in Features, Eat-in Kitchen, Entrance Foyer, In-Law Floorplan, Kitchen Island, Pantry, Primary Bathroom -Tub with Separate Shower, Primary Downstairs, Split Bedrooms, Walk-In Closet(s)
Heating Central
Cooling Central Air
Flooring Tile, Wood
Fireplaces Number 1
Fireplaces Type Wood Burning, Other
Fireplace Yes
Exterior
Exterior Feature Balcony, Boat Lift, Dock
Parking Features Attached, Circular Driveway, Garage, Garage Door Opener
Garage Spaces 2.0
Pool In Ground, Salt Water, Screen Enclosure
Utilities Available Cable Connected, Propane
Waterfront Description Navigable Water,Ocean Front,River Front
View River
Roof Type Shingle
Porch Patio, Porch, Screened
Total Parking Spaces 2
Private Pool No
Building
Lot Description Other
Water Public
Architectural Style Multi Generational, Traditional
Structure Type Frame,Stucco
New Construction No
Schools
Elementary Schools Paterson
Middle Schools Green Cove Springs
High Schools Fleming Island
Others
Tax ID 37052601458600100
Acceptable Financing Cash, Conventional, FHA, VA Loan
Listing Terms Cash, Conventional, FHA, VA Loan
Read Less Info
Want to know what your home might be worth? Contact us for a FREE valuation!

Our team is ready to help you sell your home for the highest possible price ASAP
Bought with FLORIDA HOMES REALTY & MTG LLC
"My job is to find and attract mastery-based agents to the office, protect the culture, and make sure everyone is happy! "
alicia.stampersellshomes@gmail.com
25 N. Market Street Unit 116, Jacksonville, FL, 32202







