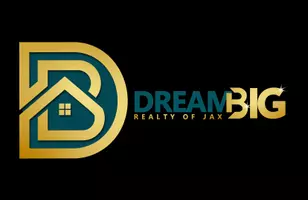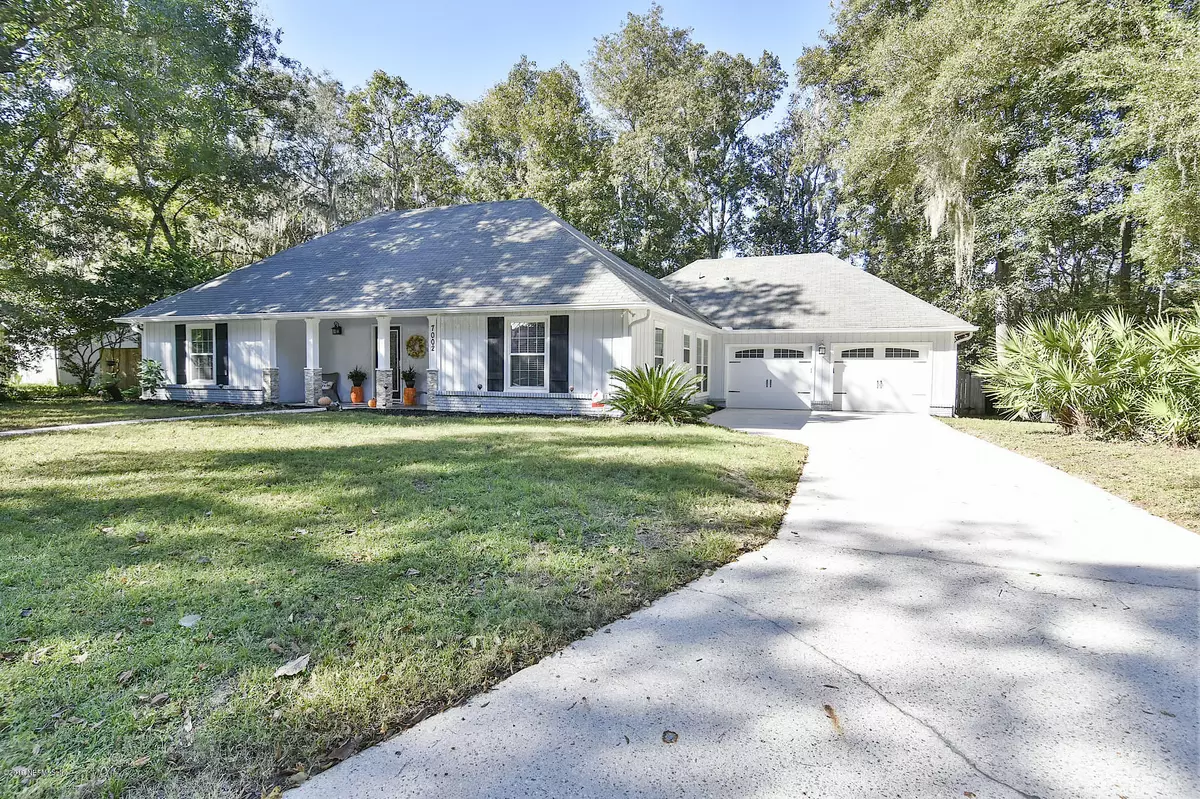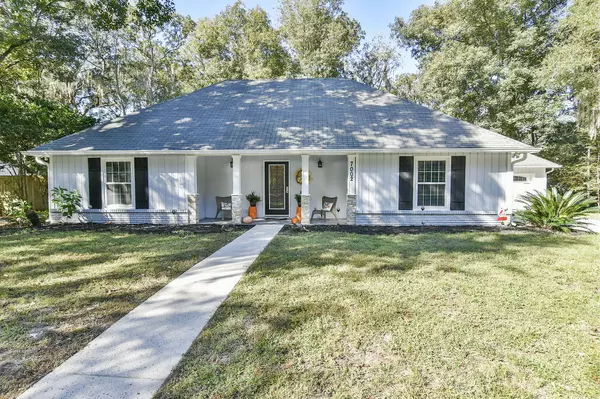$305,000
$299,900
1.7%For more information regarding the value of a property, please contact us for a free consultation.
3 Beds
2 Baths
1,862 SqFt
SOLD DATE : 01/30/2020
Key Details
Sold Price $305,000
Property Type Single Family Home
Sub Type Single Family Residence
Listing Status Sold
Purchase Type For Sale
Square Footage 1,862 sqft
Price per Sqft $163
Subdivision Not Validd
MLS Listing ID 1023473
Sold Date 01/30/20
Style Traditional
Bedrooms 3
Full Baths 2
HOA Y/N No
Year Built 1986
Property Sub-Type Single Family Residence
Source realMLS (Northeast Florida Multiple Listing Service)
Property Description
FANTASTIC 4 BR/2BA pool home in the desirable subdivision of Blues Creek. Bedrooms are split 3 ways so the 4th bedroom would also be ideal for an office. This beautifully updated, move-in ready home will WOW you! Hardwood floors throughout, gorgeous newly wrapped fireplace with stacked stone, French doors and custom plantation shutters - this home has it all. The designer details show throughout! All the bathrooms are completely remodeled. The trim wood work in the foyer, dining area and halls gives you the custom home feel. Spacious kitchen with large island. The outdoor lanai area is a wonderful space for entertaining around your salt water pool. In addition, the large backyard has ''A Dream Play House''.
Location
State FL
County Alachua
Community Not Validd
Area 705-Gainesville-Northwest-East Of I-75
Direction FROM INTERSECTION OF 43RD AND 441 IN GNV: NW ON 441 TO BLUES CREEK SUB ON LEFT TO LEFT AT POOL AND CLUB HOUSE TO LEFT ON 51 TERR TO HOME ON RIGHT
Interior
Interior Features Breakfast Bar, Eat-in Kitchen, Entrance Foyer, Pantry, Primary Bathroom - Shower No Tub, Split Bedrooms, Vaulted Ceiling(s), Walk-In Closet(s)
Heating Central
Cooling Central Air
Flooring Tile, Wood
Fireplaces Number 1
Fireplaces Type Electric
Fireplace Yes
Laundry Electric Dryer Hookup, Washer Hookup
Exterior
Parking Features Additional Parking, Attached, Garage, Garage Door Opener
Garage Spaces 2.0
Fence Back Yard, Wood
Pool In Ground, Screen Enclosure
Utilities Available Cable Available
Roof Type Shingle
Total Parking Spaces 2
Private Pool No
Building
Lot Description Cul-De-Sac
Sewer Public Sewer
Water Public
Architectural Style Traditional
Structure Type Fiber Cement,Frame
New Construction No
Schools
Middle Schools Fort Clarke
High Schools Gainesville
Others
Tax ID 06007010013
Security Features Smoke Detector(s)
Acceptable Financing Cash, Conventional, FHA, VA Loan
Listing Terms Cash, Conventional, FHA, VA Loan
Read Less Info
Want to know what your home might be worth? Contact us for a FREE valuation!

Our team is ready to help you sell your home for the highest possible price ASAP
"My job is to find and attract mastery-based agents to the office, protect the culture, and make sure everyone is happy! "
alicia.stampersellshomes@gmail.com
25 N. Market Street Unit 116, Jacksonville, FL, 32202







