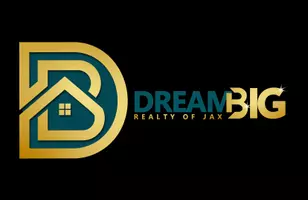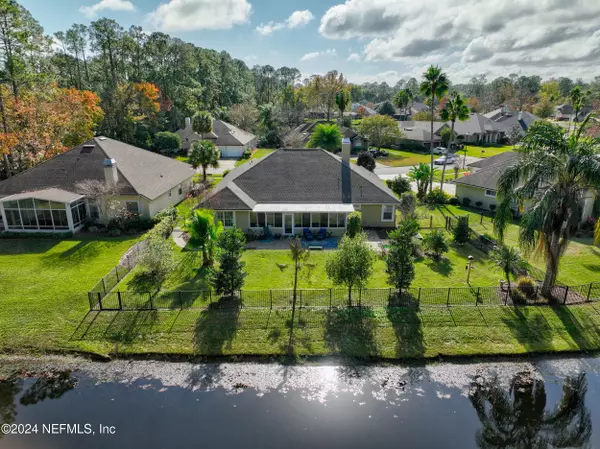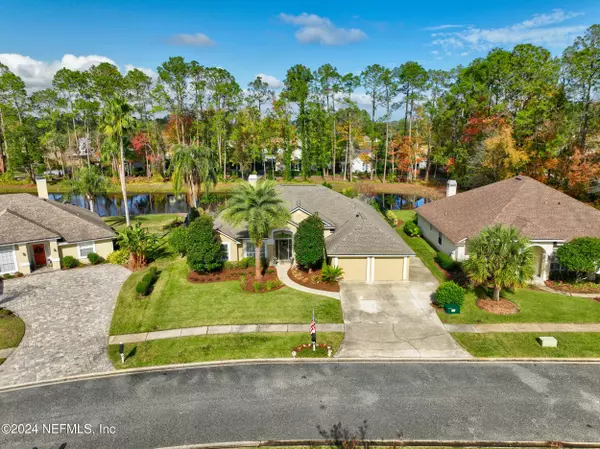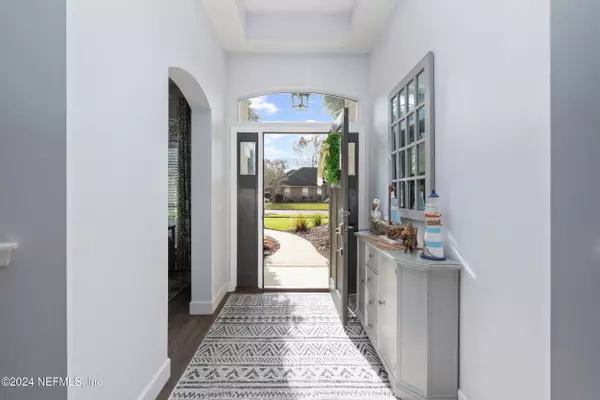4 Beds
3 Baths
2,360 SqFt
4 Beds
3 Baths
2,360 SqFt
Key Details
Property Type Single Family Home
Sub Type Single Family Residence
Listing Status Active
Purchase Type For Sale
Square Footage 2,360 sqft
Price per Sqft $271
Subdivision Eagle Harbor
MLS Listing ID 2062740
Style Ranch,Traditional
Bedrooms 4
Full Baths 3
HOA Fees $60/ann
HOA Y/N Yes
Originating Board realMLS (Northeast Florida Multiple Listing Service)
Year Built 1998
Annual Tax Amount $4,263
Lot Size 0.290 Acres
Acres 0.29
Property Description
The heart of the home is the updated kitchen, featuring dual quartz-topped islands, soft-close maple cabinets, and top-of-the-line GE Profile appliances. Designed for convenience and style, the space includes a pot filler, Insta-hot faucet, smart refrigerator, and plenty of storage with custom cabinetry. Coretec waterproof luxury vinyl plank flooring, upgraded 5-inch baseboards, and freshly painted interiors create a cohesive and elegant atmosphere.
The spacious primary suite offers a private sitting room with French doors and a spa-like bathroom with a no-step double shower, walk-in tub, and quartz countertops.
Location
State FL
County Clay
Community Eagle Harbor
Area 122-Fleming Island-Nw
Direction From I-295, take exit 10 for US-17 South toward Fleming Island. Continue on US-17 South for approximately 8 miles. Turn right onto Eagle Harbor Parkway, then left onto Woodlake Drive. Follow Woodlake Drive to Pinecrest Drive and turn right. The home will be on your left.
Interior
Interior Features Breakfast Bar, Built-in Features, Ceiling Fan(s), Eat-in Kitchen, Entrance Foyer, His and Hers Closets, Jack and Jill Bath, Kitchen Island, Pantry, Primary Bathroom - Tub with Shower, Split Bedrooms, Vaulted Ceiling(s), Walk-In Closet(s)
Heating Central
Cooling Central Air
Flooring Tile, Vinyl
Fireplaces Number 1
Fireplaces Type Wood Burning
Furnishings Unfurnished
Fireplace Yes
Laundry Electric Dryer Hookup, In Garage, Washer Hookup
Exterior
Exterior Feature Other
Parking Features Attached, Garage, Garage Door Opener
Garage Spaces 2.0
Fence Back Yard, Wrought Iron
Utilities Available Cable Available, Electricity Connected, Sewer Connected, Water Connected
Amenities Available Basketball Court, Boat Dock, Boat Launch, Children's Pool, Clubhouse, Dog Park, Fitness Center, Golf Course, Jogging Path, Maintenance Grounds, Park, Playground, RV/Boat Storage, Spa/Hot Tub, Tennis Court(s)
View Golf Course, Pond
Roof Type Shingle
Porch Glass Enclosed, Patio, Rear Porch
Total Parking Spaces 2
Garage Yes
Private Pool No
Building
Lot Description Few Trees, Sprinklers In Front, Sprinklers In Rear
Sewer Public Sewer
Water Public
Architectural Style Ranch, Traditional
Structure Type Frame,Stucco
New Construction No
Schools
Elementary Schools Fleming Island
Middle Schools Lakeside
High Schools Fleming Island
Others
HOA Fee Include Maintenance Grounds,Trash
Senior Community No
Tax ID 32042602126202223
Security Features Security System Owned,Smoke Detector(s)
Acceptable Financing Cash, Conventional, FHA, VA Loan
Listing Terms Cash, Conventional, FHA, VA Loan
"My job is to find and attract mastery-based agents to the office, protect the culture, and make sure everyone is happy! "
alicia.stampersellshomes@gmail.com
25 N. Market Street Unit 116, Jacksonville, FL, 32202







