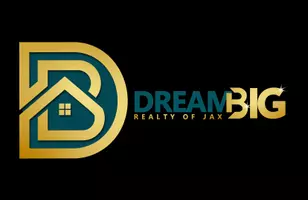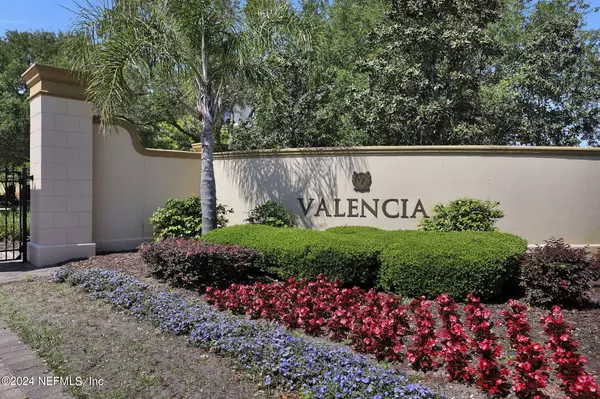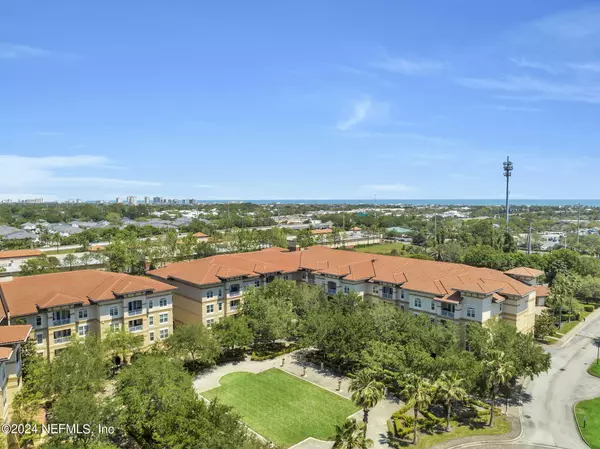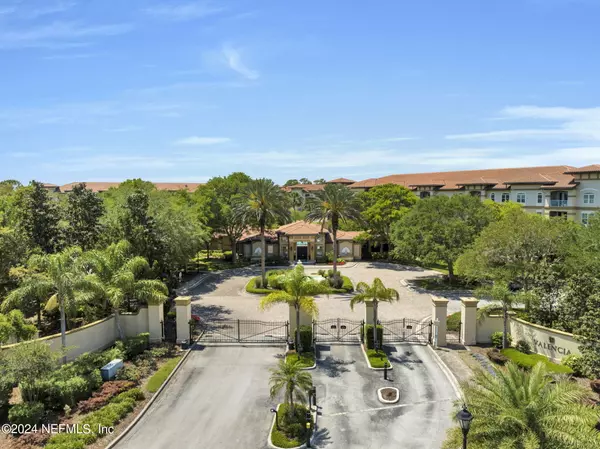3 Beds
3 Baths
1,868 SqFt
3 Beds
3 Baths
1,868 SqFt
Key Details
Property Type Condo
Sub Type Condominium
Listing Status Active Under Contract
Purchase Type For Sale
Square Footage 1,868 sqft
Price per Sqft $293
Subdivision Valencia
MLS Listing ID 2062699
Style Other
Bedrooms 3
Full Baths 2
Half Baths 1
HOA Fees $904/mo
HOA Y/N Yes
Originating Board realMLS (Northeast Florida Multiple Listing Service)
Year Built 2006
Annual Tax Amount $8,259
Lot Size 435 Sqft
Acres 0.01
Property Description
Location
State FL
County Duval
Community Valencia
Area 214-Jacksonville Beach-Sw
Direction South Beach Pkwy South, Valencia on the right.
Interior
Interior Features Ceiling Fan(s), Kitchen Island, Pantry, Primary Bathroom -Tub with Separate Shower
Heating Central
Cooling Central Air
Flooring Carpet, Wood
Furnishings Unfurnished
Laundry In Unit
Exterior
Exterior Feature Balcony
Parking Features Additional Parking, Assigned, Attached, Covered
Garage Spaces 2.0
Utilities Available Cable Available, Cable Connected, Electricity Connected
Amenities Available Barbecue, Clubhouse, Dog Park, Elevator(s), Fitness Center, Gated, Maintenance Grounds, Management - Full Time, Park, Sauna, Spa/Hot Tub, Storage, Trash, Water
Roof Type Tile
Total Parking Spaces 2
Garage Yes
Private Pool No
Building
Story 4
Sewer Public Sewer
Water Public
Architectural Style Other
Level or Stories 4
Structure Type Block,Concrete,Stucco
New Construction No
Schools
Elementary Schools Seabreeze
Middle Schools Duncan Fletcher
High Schools Duncan Fletcher
Others
HOA Fee Include Insurance,Maintenance Grounds,Maintenance Structure,Pest Control,Sewer,Trash,Water
Senior Community No
Tax ID 1812601020
Security Features Fire Sprinkler System,Firewall(s),Secured Elevator
Acceptable Financing Cash, Conventional
Listing Terms Cash, Conventional
"My job is to find and attract mastery-based agents to the office, protect the culture, and make sure everyone is happy! "
alicia.stampersellshomes@gmail.com
25 N. Market Street Unit 116, Jacksonville, FL, 32202







