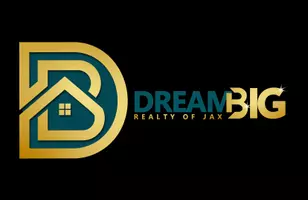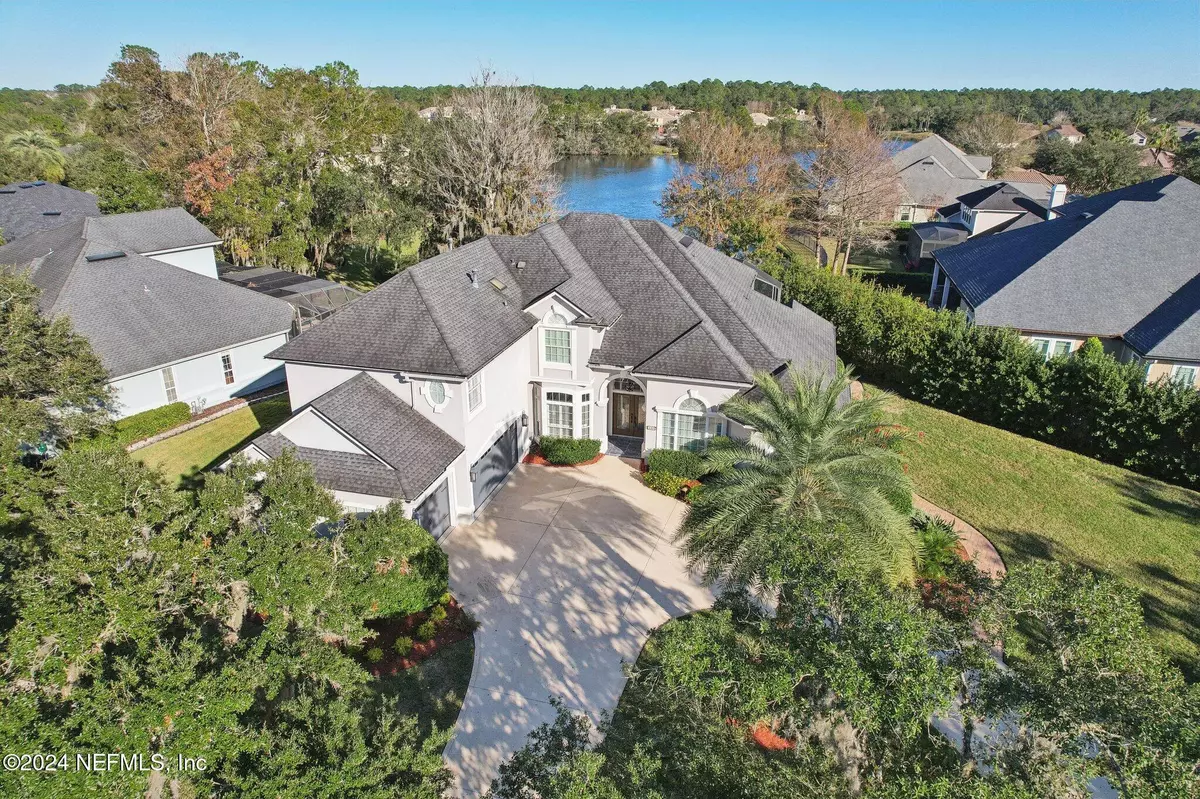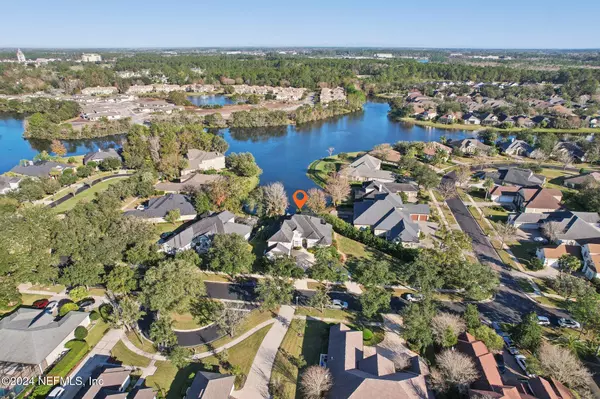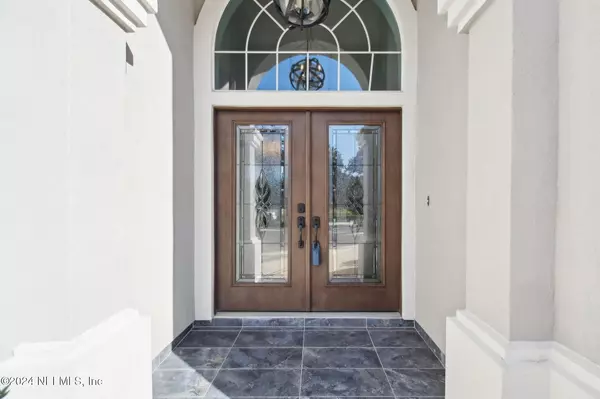5 Beds
4 Baths
3,454 SqFt
5 Beds
4 Baths
3,454 SqFt
Key Details
Property Type Single Family Home
Sub Type Single Family Residence
Listing Status Active Under Contract
Purchase Type For Sale
Square Footage 3,454 sqft
Price per Sqft $332
Subdivision Wgv Royal Pines
MLS Listing ID 2062506
Style Traditional
Bedrooms 5
Full Baths 4
HOA Fees $617/qua
HOA Y/N Yes
Originating Board realMLS (Northeast Florida Multiple Listing Service)
Year Built 2003
Annual Tax Amount $4,940
Lot Size 0.430 Acres
Acres 0.43
Property Description
The King and Bear amenities are available to residents of Royal Pines. The state-of-the art fitness center was completed in the fall of 2018. It's five thousand square feet under roof containing all the latest in work-out equipment. There's also a separate studio that accommodates an array of physical fitness classes. The Courtside Pavilion is a modernized gathering center ideal for large parties, events, and meetings. The Poolside Pavilion is more intimate, designed for smaller groups, and comes with a covered terrace ideal for outside socializing. Given its name, it sits adjacent to the community's two pools. One is zero-entry, the other is full-sized, perfect for laps. One is heated (in winter), both are fully lit and open into the night. Adjacent to the pools is an adventurous playground for the smaller ones in the family. Three lighted tennis courts and four lighted pickleball courts accommodate plenty of play. Within walking distance from the house (1.5 miles) is The Neighborhood Park at World Golf Village where there are grassed fields for soccer, football, and baseball, along with two pickleball courts and a dog park for the family pet.
The HOA fees of $617 per quarter include Royal Pines- $388, SJNW Residential- $200, SJNW Master- $29.
Location
State FL
County St. Johns
Community Wgv Royal Pines
Area 305-World Golf Village Area-Central
Direction From I-95 take Int' Golf Pkwy exit. Head West. Take Right onto Royal Pines Pkwy. Take 2nd left onto Pinehurst Pointe Dr. Home is on the right.
Interior
Interior Features Breakfast Bar, Built-in Features, Ceiling Fan(s), Entrance Foyer, Guest Suite, Kitchen Island, Open Floorplan, Primary Bathroom - Shower No Tub, Primary Downstairs, Vaulted Ceiling(s), Walk-In Closet(s)
Heating Central, Electric, Heat Pump
Cooling Central Air, Electric, Multi Units, Wall/Window Unit(s)
Flooring Carpet, Tile, Wood
Fireplaces Number 1
Fireplaces Type Gas
Fireplace Yes
Laundry Electric Dryer Hookup, In Garage, Lower Level, Washer Hookup
Exterior
Parking Features Attached, Circular Driveway, Garage, Garage Door Opener
Garage Spaces 3.0
Pool In Ground, Screen Enclosure
Utilities Available Cable Available, Electricity Connected, Natural Gas Connected, Sewer Connected, Water Connected
View Lake, Pond
Roof Type Shingle
Total Parking Spaces 3
Garage Yes
Private Pool No
Building
Faces West
Sewer Public Sewer
Water Public
Architectural Style Traditional
Structure Type Frame,Stucco
New Construction No
Schools
Elementary Schools Mill Creek Academy
Middle Schools Mill Creek Academy
High Schools Tocoi Creek
Others
Senior Community No
Tax ID 0292300530
Acceptable Financing Cash, Conventional, FHA, VA Loan
Listing Terms Cash, Conventional, FHA, VA Loan
"My job is to find and attract mastery-based agents to the office, protect the culture, and make sure everyone is happy! "
alicia.stampersellshomes@gmail.com
25 N. Market Street Unit 116, Jacksonville, FL, 32202







