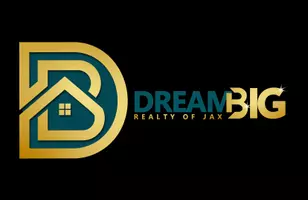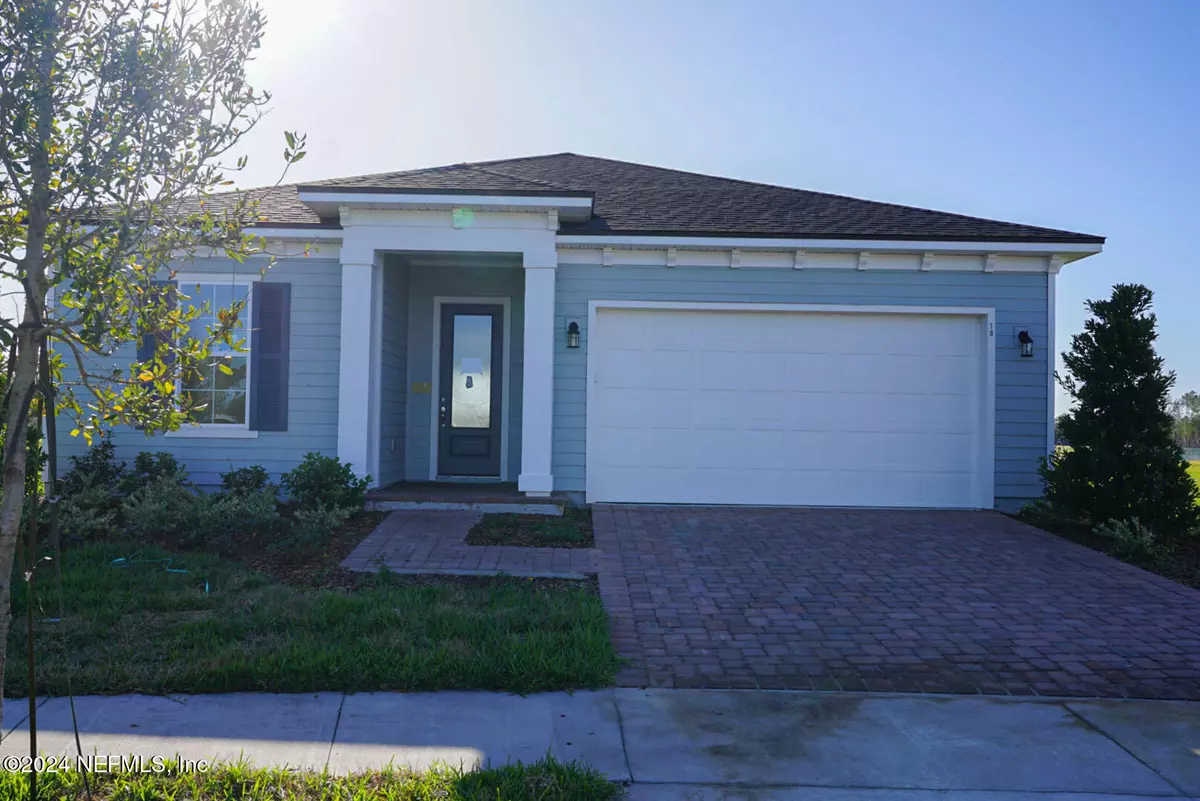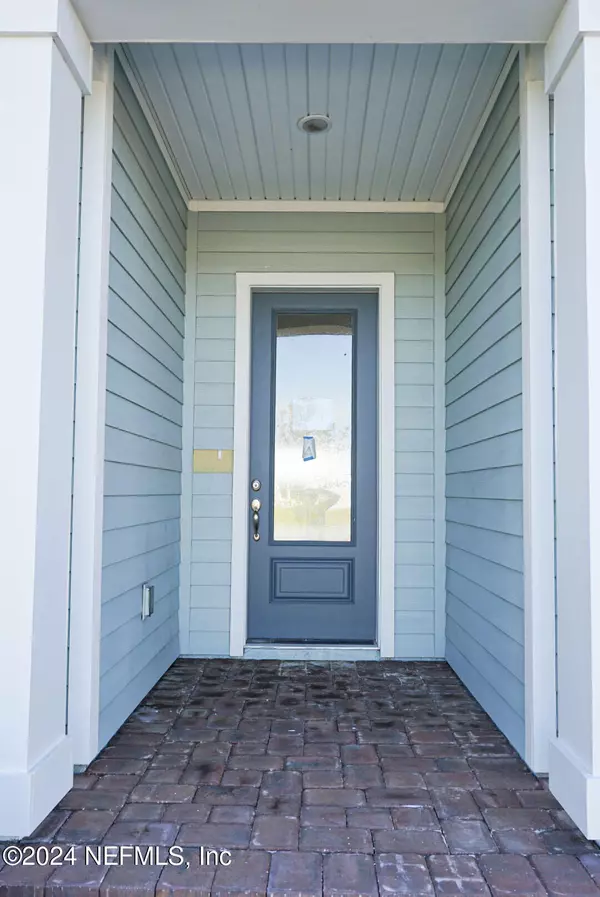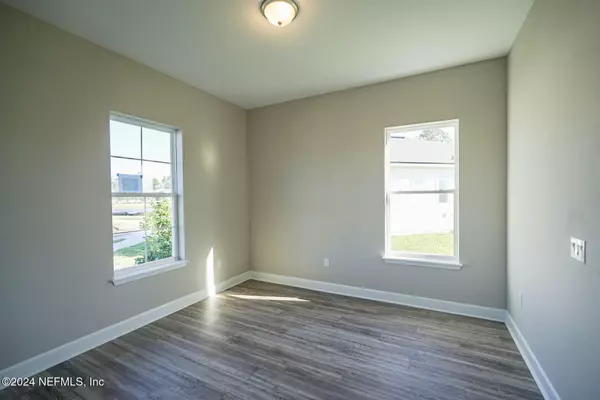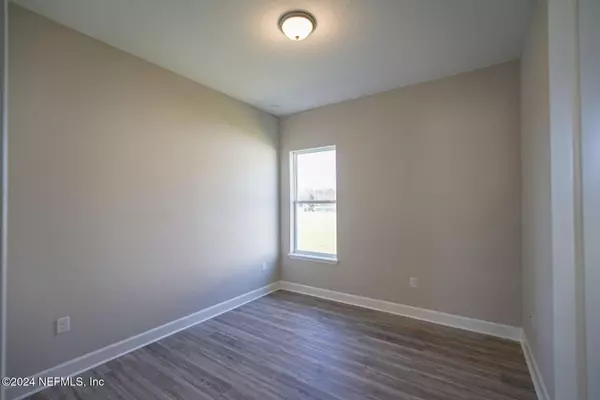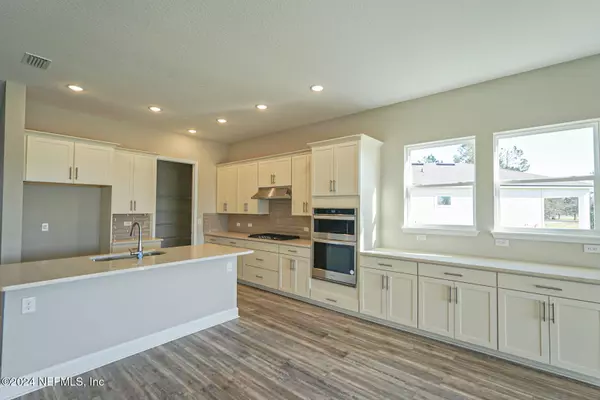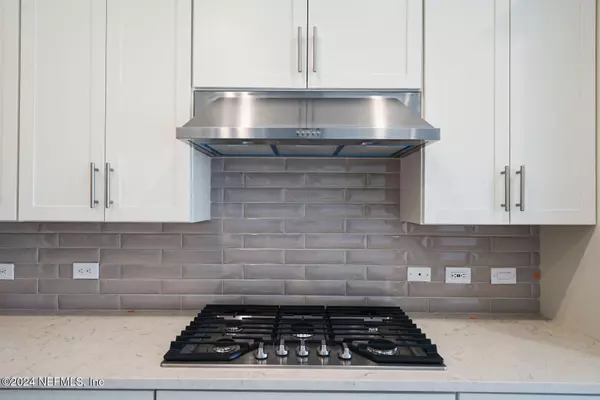2 Beds
2 Baths
2,029 SqFt
2 Beds
2 Baths
2,029 SqFt
Key Details
Property Type Single Family Home
Sub Type Single Family Residence
Listing Status Active
Purchase Type For Sale
Square Footage 2,029 sqft
Price per Sqft $216
Subdivision Reverie At Palm Coast
MLS Listing ID 2062297
Style Traditional
Bedrooms 2
Full Baths 2
HOA Fees $216/mo
HOA Y/N Yes
Originating Board realMLS (Northeast Florida Multiple Listing Service)
Annual Tax Amount $6,872
Lot Size 9,583 Sqft
Acres 0.22
Lot Dimensions 50x120
Property Description
At the heart of this home lies an open-concept kitchen that truly stands out with its premium features. The extended Colada White cabinetry creates a bright, airy atmosphere, complemented by sophisticated quartz countertops. A generous walk-in pantry offers abundant storage, while the LVT and tile flooring throughout adds both style and practicality.
The Reverie community itself has been thoughtfully crafted for an active, engaging lifestyle. As you enter through the secure gated entrance, you'll discover a world of amenities designed for both recreation and relaxation. The centerpiece is the resident's clubhouse, featuring a resort-style pool, spa, and hot tub where neighbors can gather and unwind.
For active residents, the community offers six tournament-class pickleball courts, bocce ball areas, and cornhole gaming spaces. The modern fitness center caters to health enthusiasts, while the catering kitchen and meeting rooms provide perfect venues for community gatherings and private events. The event lawn offers a beautiful outdoor space for larger gatherings and activities.
Nature enthusiasts will appreciate the walking trails woven throughout the community, offering peaceful spaces for morning strolls or evening walks. The dog park provides a dedicated space for four-legged family members to exercise and socialize. Indoor and outdoor social spaces throughout the community create numerous opportunities for neighbors to connect and build lasting friendships.
This thoughtful combination of home design and community amenities makes Reverie more than just a place to live - it's a lifestyle destination where every day offers new opportunities for activity, relaxation, and connection with neighbors.
Location
State FL
County Flagler
Community Reverie At Palm Coast
Area 602-Flagler County-Nw
Direction Take 195 N to exit 289 toward Palm Coast and Left on Palm Coast Pkwy, left onto Reverie Blvd, right onto Reverie Dr N., left onto Ellaville Dr. Model Home is 3 Ellaville Dr. Palm Coast, FL 32137
Interior
Interior Features Entrance Foyer, Kitchen Island, Open Floorplan, Pantry, Primary Bathroom - Shower No Tub, Primary Downstairs, Split Bedrooms, Walk-In Closet(s)
Heating Central
Cooling Central Air, Electric
Furnishings Unfurnished
Laundry Gas Dryer Hookup, In Unit, Washer Hookup
Exterior
Parking Features Attached, Garage, Garage Door Opener
Garage Spaces 2.0
Utilities Available Cable Available, Electricity Connected, Natural Gas Connected, Sewer Connected, Water Connected
Amenities Available Clubhouse, Dog Park, Fitness Center, Gated, Jogging Path, Maintenance Grounds, Pickleball, Shuffleboard Court
Roof Type Shingle
Porch Covered, Front Porch, Rear Porch
Total Parking Spaces 2
Garage Yes
Private Pool No
Building
Lot Description Cleared
Faces South
Sewer Public Sewer
Water Public
Architectural Style Traditional
Structure Type Fiber Cement,Frame
New Construction Yes
Schools
High Schools Matanzas
Others
HOA Name First Service Management
HOA Fee Include Maintenance Grounds
Senior Community Yes
Tax ID 0411305160000000970
Security Features Carbon Monoxide Detector(s),Security Gate,Smoke Detector(s)
Acceptable Financing Cash, Conventional, FHA, VA Loan, Other
Listing Terms Cash, Conventional, FHA, VA Loan, Other
"My job is to find and attract mastery-based agents to the office, protect the culture, and make sure everyone is happy! "
alicia.stampersellshomes@gmail.com
25 N. Market Street Unit 116, Jacksonville, FL, 32202
