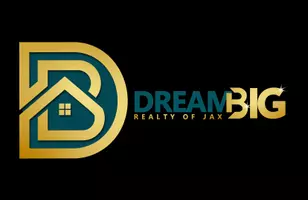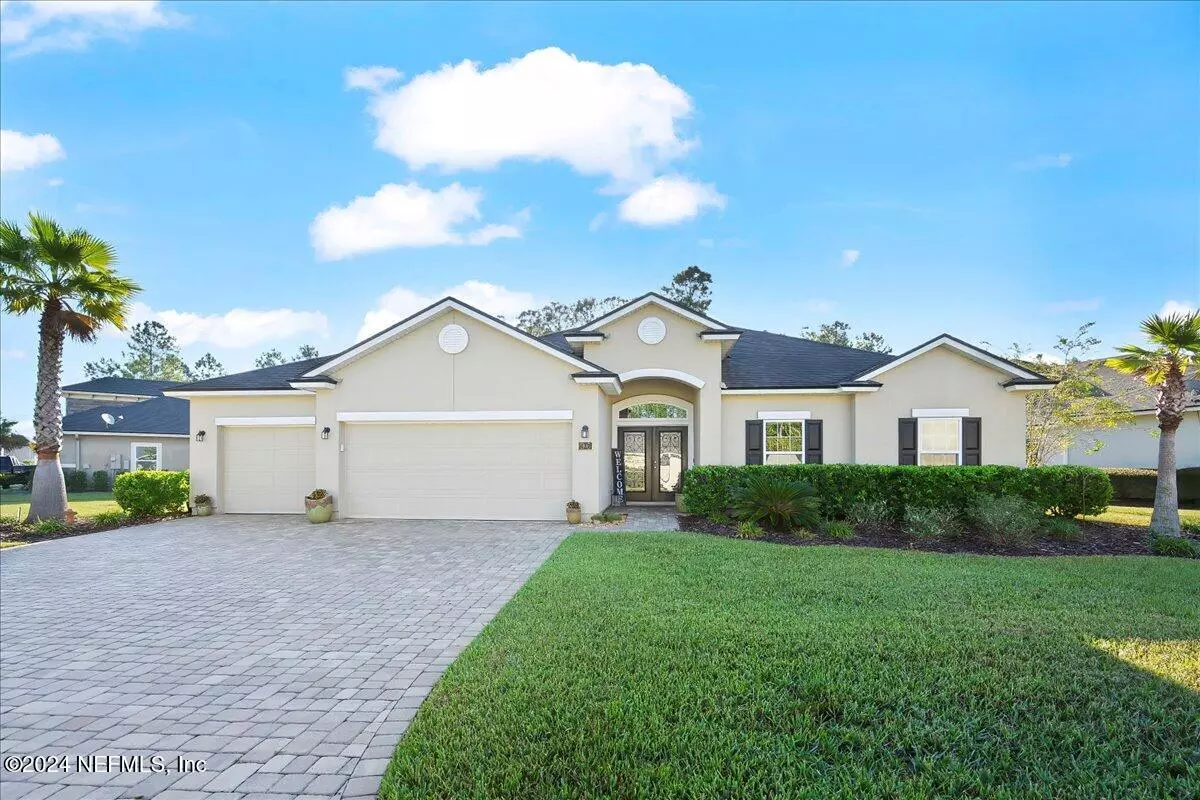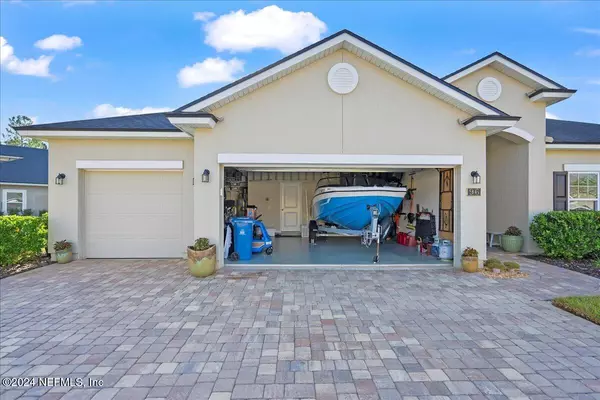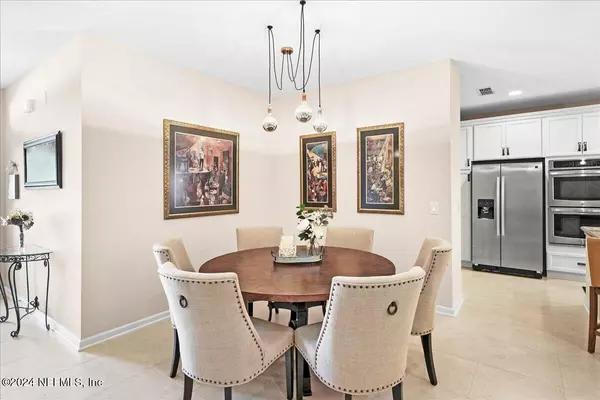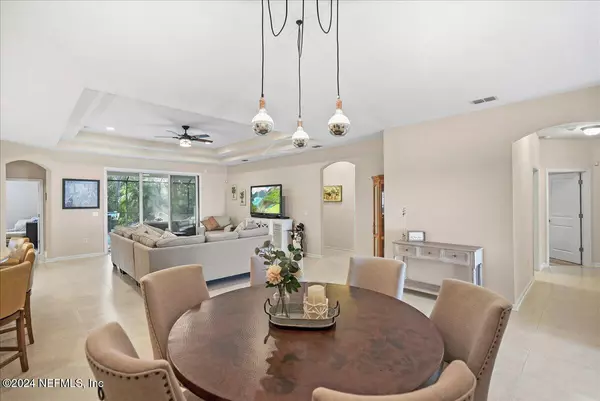5 Beds
3 Baths
2,319 SqFt
5 Beds
3 Baths
2,319 SqFt
Key Details
Property Type Single Family Home
Sub Type Single Family Residence
Listing Status Active
Purchase Type For Sale
Square Footage 2,319 sqft
Price per Sqft $258
Subdivision Kendall Creek
MLS Listing ID 2062019
Style Traditional
Bedrooms 5
Full Baths 3
HOA Fees $1,015/ann
HOA Y/N Yes
Originating Board realMLS (Northeast Florida Multiple Listing Service)
Year Built 2017
Annual Tax Amount $3,484
Lot Size 0.280 Acres
Acres 0.28
Property Description
Relish in the tranquility of the owner's suite featuring a double tray ceiling, while the bathroom is a spa-like retreat with raised vanities, cultured marble finishes, a relaxing garden tub, tiled walk-in shower with a framed glass enclosure, and a capacious walk-in closet with custom built-ins.
The Living Room, with a double tray ceiling, flows seamlessly out to the screened enclosure through the expansive sliding glass doors where you can experience indoor-outdoor living with a luxurious swim pool/hot tub.
This is more than just a house; it's a lifestyle choice for families seeking a perfect blend of luxury, stability, and functionality in sought after St Johns County and in a #1 rated school district. Welcome home!
Location
State FL
County St. Johns
Community Kendall Creek
Area 301-Julington Creek/Switzerland
Direction I-95 to CR210 until it changes to Greenbrier Road. Kendall Creek on right.
Interior
Interior Features Breakfast Bar, Ceiling Fan(s), Eat-in Kitchen, Entrance Foyer, In-Law Floorplan, Open Floorplan, Pantry, Primary Bathroom -Tub with Separate Shower, Walk-In Closet(s)
Heating Central, Electric
Cooling Central Air, Electric
Flooring Carpet, Tile
Laundry Electric Dryer Hookup, Washer Hookup
Exterior
Parking Features Attached, Garage
Garage Spaces 2.0
Pool In Ground, Electric Heat, Pool Cover
Utilities Available Cable Available, Electricity Available, Electricity Connected, Sewer Available, Sewer Connected, Water Available, Water Connected
Roof Type Shingle
Porch Patio, Screened
Total Parking Spaces 2
Garage Yes
Private Pool No
Building
Faces Northwest
Sewer Public Sewer
Water Public
Architectural Style Traditional
Structure Type Frame,Stucco
New Construction No
Schools
Elementary Schools Hickory Creek
Middle Schools Switzerland Point
High Schools Bartram Trail
Others
HOA Name Kendall Creek Owners
Senior Community No
Tax ID 0017520030
Security Features Smoke Detector(s)
Acceptable Financing Cash, Conventional, FHA, VA Loan
Listing Terms Cash, Conventional, FHA, VA Loan
"My job is to find and attract mastery-based agents to the office, protect the culture, and make sure everyone is happy! "
alicia.stampersellshomes@gmail.com
25 N. Market Street Unit 116, Jacksonville, FL, 32202
