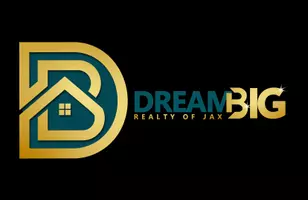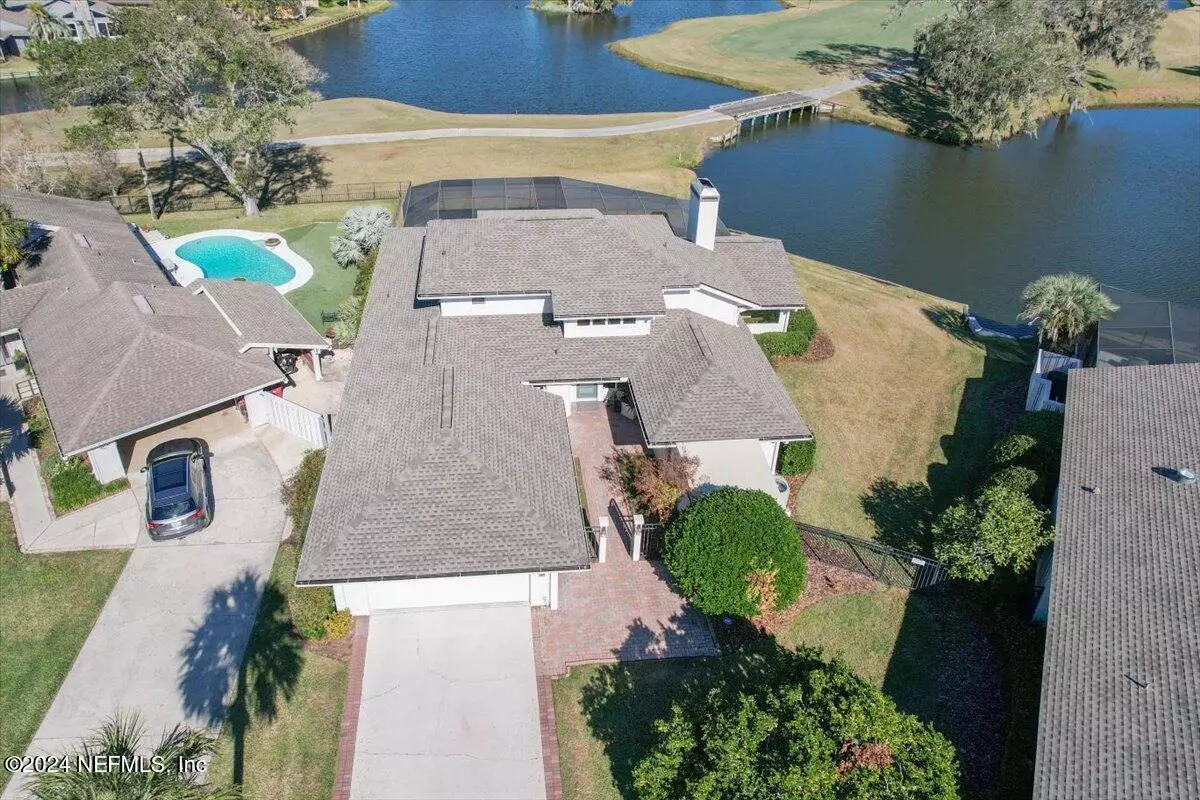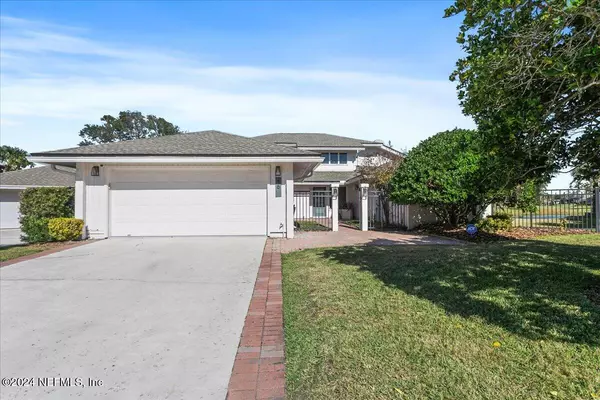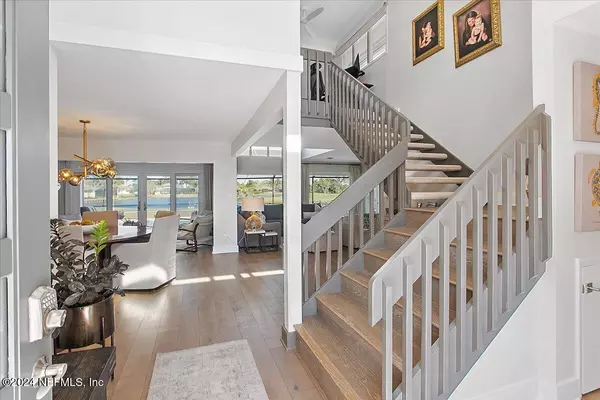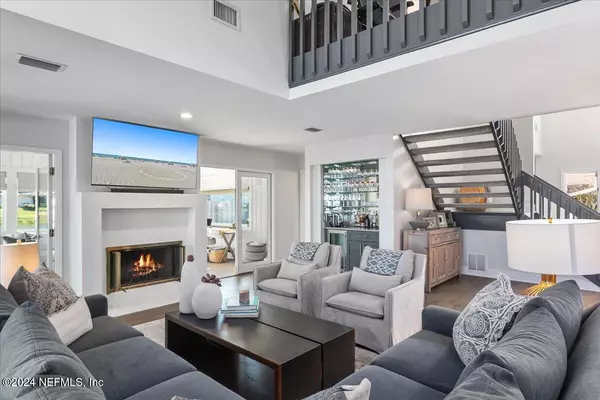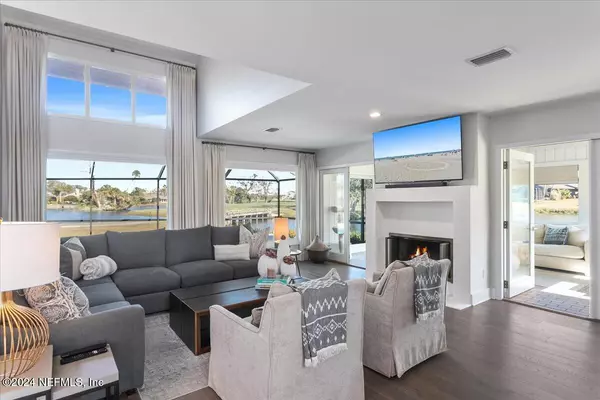3 Beds
3 Baths
3,278 SqFt
3 Beds
3 Baths
3,278 SqFt
Key Details
Property Type Single Family Home
Sub Type Single Family Residence
Listing Status Pending
Purchase Type For Sale
Square Footage 3,278 sqft
Price per Sqft $608
Subdivision Sawgrass Country Club
MLS Listing ID 2061552
Style Traditional
Bedrooms 3
Full Baths 3
HOA Fees $1,228
HOA Y/N Yes
Originating Board realMLS (Northeast Florida Multiple Listing Service)
Year Built 1981
Annual Tax Amount $7,434
Lot Size 10,454 Sqft
Acres 0.24
Property Description
Recent updates include;
New Roof & all new gutters & downspouts- July 2022
New skylights- July 2022
2023 New HVAC- Comfort Carrier, 16 SER, 3-ton variable speed
New Water heater- 2022 or 2023
New pool pump 1-2 years
New water softener 2-3 years
2017 New pool cage & screens
2017 New awning over cart barn
2018 Remodel downstairs;
New flooring, all solid wood doors, baseboards and trim (most areas)
Removed walls in kitchen, installed 2 support beams, custom cabinets in the kitchen and 2 downstairs bathrooms, new sinks, showers, tub, toilets, all new appliances, fixtures.
All new fixtures, toillets downstairs- Ferguson Enterprises
New rocker switches, vanity switches, LED lighting & outlets throughout
Replaced all sliders with Neuma French gliders doors
Rebuilt sunroom walls to add insulation & fixed picture windows
New front door
2019- custom closets in most closets- The Closet Store
Custom Venetian plaster mantel
Custom drapes & roman shades 2018 (almost $30,000)
Invisible pet fence entire perimeter
Whole house paint- interior and exterior 2018-2019
Buyer to verify square footage. Tax roll does not include 292 sq. ft. that was permitted by previous owners. Not pictured- golf cart parking under covered awning to the right of the house.
OPEN HOUSE 12/27 from 2-5pm and 12/28 from 11-1pm.
Seller is a licensed agent.
Location
State FL
County St. Johns
Community Sawgrass Country Club
Area 261-Ponte Vedra Bch-S Of Corona-E Of A1E/Lake Pv
Direction JTB to A1A South to Sawgrass Country Club- South Gate. Take your 3rd left onto Village Walk Dr. 46 Village Walk is to the left down in the culdesac.
Interior
Interior Features Ceiling Fan(s), His and Hers Closets, Kitchen Island, Open Floorplan, Primary Bathroom -Tub with Separate Shower, Primary Downstairs, Skylight(s), Split Bedrooms, Walk-In Closet(s)
Heating Central
Cooling Central Air
Flooring Carpet, Wood
Fireplaces Number 1
Fireplaces Type Wood Burning
Fireplace Yes
Laundry Electric Dryer Hookup, Washer Hookup
Exterior
Parking Features Garage
Garage Spaces 2.0
Fence Invisible
Utilities Available Cable Available, Electricity Available, Water Available
Amenities Available Playground
View Golf Course, Pond
Roof Type Shingle
Total Parking Spaces 2
Garage Yes
Private Pool No
Building
Lot Description Cul-De-Sac, On Golf Course
Faces Northeast
Water Public
Architectural Style Traditional
New Construction No
Schools
Elementary Schools Ponte Vedra Rawlings
Middle Schools Alice B. Landrum
High Schools Ponte Vedra
Others
Senior Community No
Tax ID 0662510460
Security Features Security System Owned
Acceptable Financing Cash, Conventional, VA Loan
Listing Terms Cash, Conventional, VA Loan
"My job is to find and attract mastery-based agents to the office, protect the culture, and make sure everyone is happy! "
alicia.stampersellshomes@gmail.com
25 N. Market Street Unit 116, Jacksonville, FL, 32202
