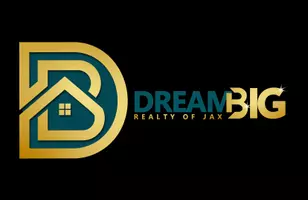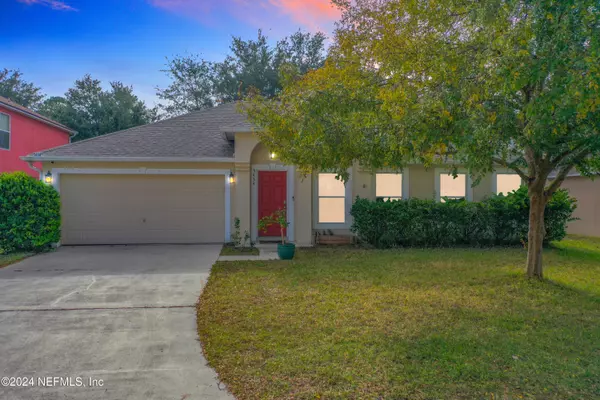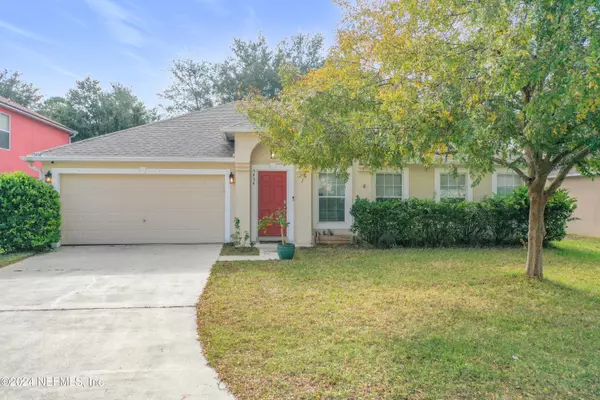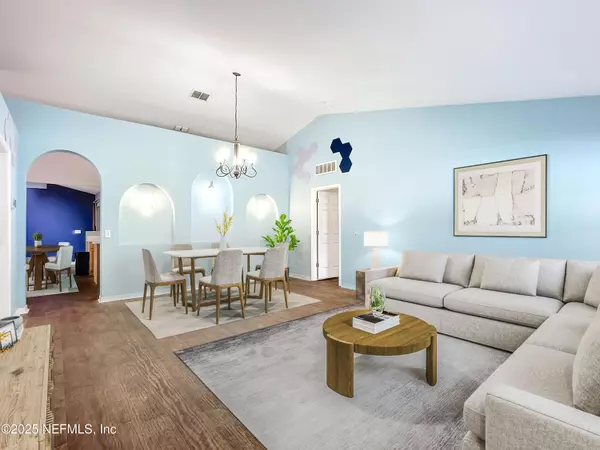4 Beds
2 Baths
2,088 SqFt
4 Beds
2 Baths
2,088 SqFt
Key Details
Property Type Single Family Home
Sub Type Single Family Residence
Listing Status Active
Purchase Type For Sale
Square Footage 2,088 sqft
Price per Sqft $179
Subdivision Ortega
MLS Listing ID 2060281
Style Traditional
Bedrooms 4
Full Baths 2
HOA Fees $225/ann
HOA Y/N Yes
Originating Board realMLS (Northeast Florida Multiple Listing Service)
Year Built 2007
Annual Tax Amount $193
Lot Size 0.330 Acres
Acres 0.33
Lot Dimensions 60 x 230
Property Description
This 4-bedroom, waterfront home, nestled on a street that leads to a cul-de-sac is located in a highly desirable neighborhood, close to shopping, and The United States Naval Air Station just to name a few. This concrete block home with stucco features a newer roof (2022), new water heater, new HVAC system with UV germicidal light & upgraded filtration (2024), ensuring long-term reliability and energy efficiency.
Step inside to discover a home full of character, including beautiful arches and niches that create an inviting and elegant atmosphere. The spacious kitchen is a chef's dream, featuring stainless steel appliances, with a refrigerator (2022) & two kitchen sinks one conveniently located in the island for added functionality. The true highlight of this property is the waterfront location. Walk out onto your covered and fully screened-in patio where you can enjoy breathtaking lake views. The patio is enhanced with pavers and a cozy built-in sitting area, perfect for relaxation and outdoor dining. The fully fenced backyard offers privacy and security, making it an ideal space for pets, children, or just enjoying the peace and beauty of nature. All you need to bring is a fire pit to complete your outdoor oasis!
As a homesteaded property, this home offers the added benefit of low property taxes, making it a fantastic value in today's market.
Location
State FL
County Duval
Community Ortega
Area 056-Yukon/Wesconnett/Oak Hill
Direction Head northeast on Lenox Ave toward Verna Blvd Turn right onto Cassat Ave Pass by Baskin-Robbins (on the left) 2 lanes to turn right onto Blanding Blvd/State Rd 21 S Pass by Krystal (on the right in 2.2 mi) Turn left onto Morse Ave Turn right onto Seaboard Ave Turn right onto Shady Pine St W Turn right onto Turkey Creek Rd
Interior
Interior Features Kitchen Island, Split Bedrooms, Walk-In Closet(s)
Heating Central
Cooling Central Air
Flooring Laminate, Vinyl
Laundry In Unit
Exterior
Parking Features Attached, Garage, Garage Door Opener
Garage Spaces 2.0
Fence Full, Wrought Iron
Utilities Available Cable Available
View Lake
Roof Type Shingle
Porch Covered, Screened
Total Parking Spaces 2
Garage Yes
Private Pool No
Building
Sewer Public Sewer
Water Public
Architectural Style Traditional
Structure Type Block,Stucco
New Construction No
Others
HOA Name Kingdom Management
Senior Community No
Tax ID 0983802334
Acceptable Financing Cash, Conventional, FHA, VA Loan
Listing Terms Cash, Conventional, FHA, VA Loan
"My job is to find and attract mastery-based agents to the office, protect the culture, and make sure everyone is happy! "
alicia.stampersellshomes@gmail.com
25 N. Market Street Unit 116, Jacksonville, FL, 32202







