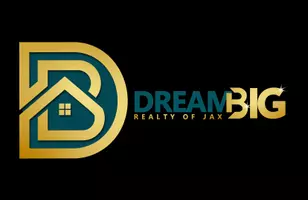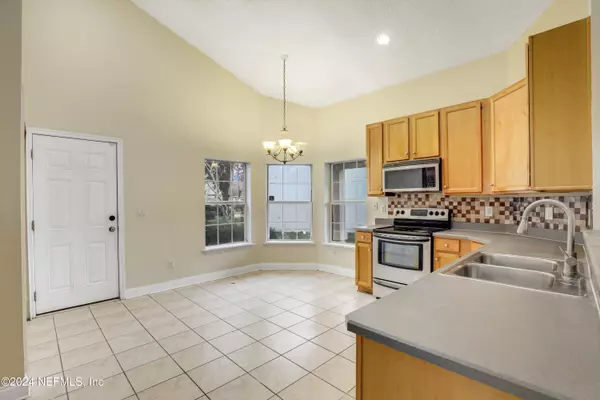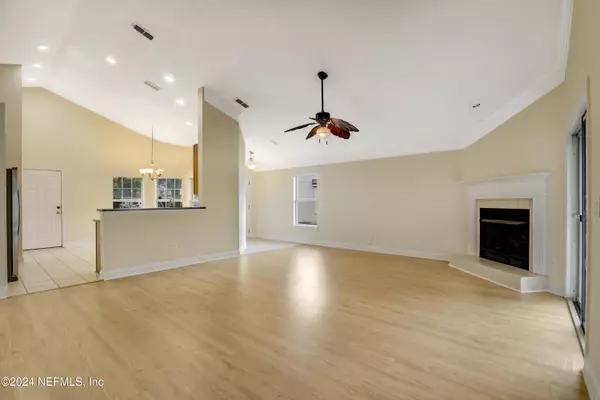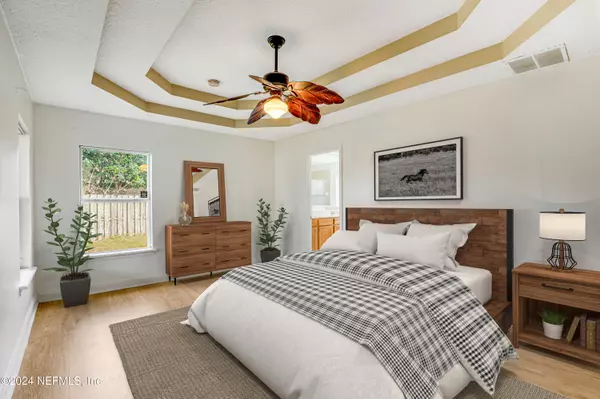GET MORE INFORMATION
$ 284,900
$ 284,900
3 Beds
2 Baths
1,513 SqFt
$ 284,900
$ 284,900
3 Beds
2 Baths
1,513 SqFt
Key Details
Sold Price $284,900
Property Type Single Family Home
Sub Type Single Family Residence
Listing Status Sold
Purchase Type For Sale
Square Footage 1,513 sqft
Price per Sqft $188
Subdivision Cannons Point
MLS Listing ID 2058490
Sold Date 01/03/25
Style Ranch
Bedrooms 3
Full Baths 2
HOA Fees $7/ann
HOA Y/N Yes
Originating Board realMLS (Northeast Florida Multiple Listing Service)
Year Built 2006
Annual Tax Amount $5,878
Lot Size 7,405 Sqft
Acres 0.17
Property Description
Move-in ready gem in Oakleaf Plantation! This stunning home in the highly sought-after community of Oakleaf Plantation is ready for its new owners! With a brand-new roof and NEW LVP FLOORING throughout, this home is MOVE-IN READY. The open floor plan seamlessly connects the large kitchen, equipped with stainless steel appliances, to the spacious living room, featuring a cozy FIREPLACE and VAULTED CEILINGS. Step outside to your PAVERED and COVERED PATIO overlooking a large backyard. Enjoy the tranquility of this prime location, nestled on a CUL-DE-SAC CORNER LOT. This charming home is just moments away from Oakleaf Town Center, offering a plethora of shopping and dining options. With A-rated schools, a home warranty, and FRESH PAINT, this home is the epitome of modern comfort and worry free living. Don't miss this opportunity to make this beautiful property your own! Schedule your showing today!
Location
State FL
County Clay
Community Cannons Point
Area 139-Oakleaf/Orange Park/Nw Clay County
Direction From Argyle Forest Blvd, take left on Oakleaf Village Parkway, right at Canopy Oaks Drive into Cannons Point, right at Bedrock to cul-de-sac at the end. House on the right.
Interior
Interior Features Breakfast Bar, Ceiling Fan(s), Eat-in Kitchen, Entrance Foyer, His and Hers Closets, Open Floorplan, Pantry, Primary Bathroom -Tub with Separate Shower, Vaulted Ceiling(s)
Heating Central, Electric
Cooling Central Air, Electric
Flooring Carpet, Tile
Fireplaces Number 1
Furnishings Unfurnished
Fireplace Yes
Laundry Electric Dryer Hookup, Washer Hookup
Exterior
Parking Features Attached, Garage
Garage Spaces 2.0
Fence Back Yard, Wood
Utilities Available Cable Available, Electricity Available, Sewer Available, Water Available
Amenities Available Basketball Court, Children's Pool, Clubhouse, Fitness Center, Golf Course, Sauna, Spa/Hot Tub
Roof Type Shingle
Porch Covered, Front Porch, Rear Porch
Total Parking Spaces 2
Garage Yes
Private Pool No
Building
Lot Description Cul-De-Sac
Faces Southwest
Sewer Public Sewer
Water Public
Architectural Style Ranch
Structure Type Frame,Stucco
New Construction No
Schools
Elementary Schools Oakleaf Village
Middle Schools Oakleaf Jr High
High Schools Oakleaf High School
Others
Senior Community No
Tax ID 05042500786801743
Acceptable Financing Cash, Conventional, FHA, VA Loan
Listing Terms Cash, Conventional, FHA, VA Loan
Bought with ROSE REAL ESTATE GROUP INC.
"My job is to find and attract mastery-based agents to the office, protect the culture, and make sure everyone is happy! "
alicia.stampersellshomes@gmail.com
25 N. Market Street Unit 116, Jacksonville, FL, 32202







