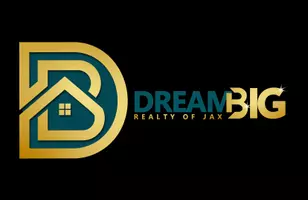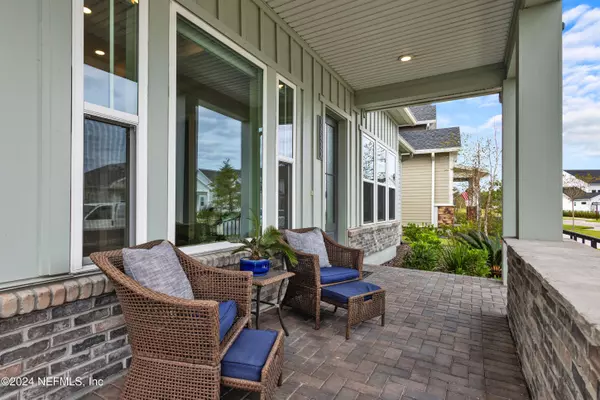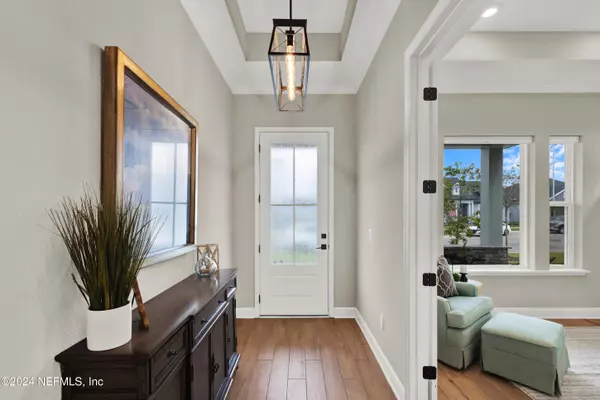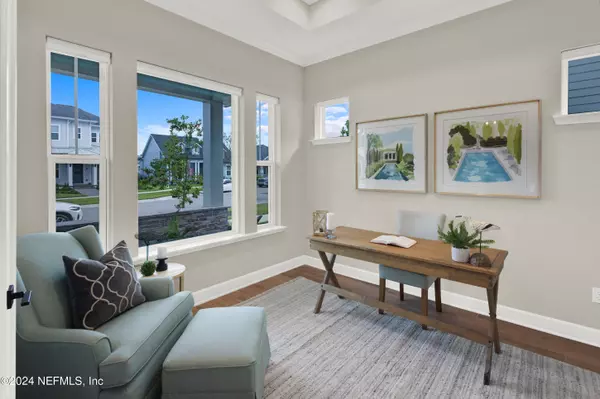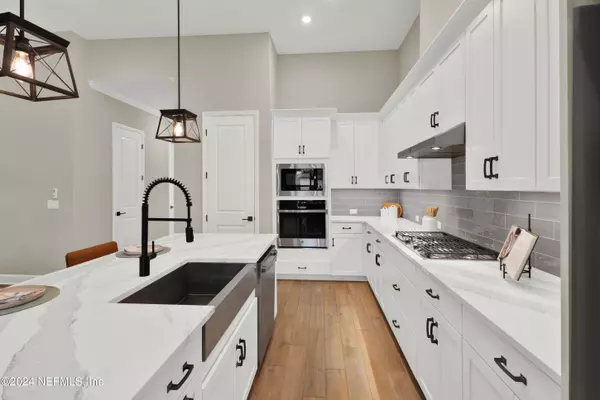4 Beds
3 Baths
2,180 SqFt
4 Beds
3 Baths
2,180 SqFt
Key Details
Property Type Single Family Home
Sub Type Single Family Residence
Listing Status Active
Purchase Type For Sale
Square Footage 2,180 sqft
Price per Sqft $334
Subdivision Seven Pines
MLS Listing ID 2057968
Style Traditional
Bedrooms 4
Full Baths 2
Half Baths 1
Construction Status Updated/Remodeled
HOA Fees $99/ann
HOA Y/N Yes
Originating Board realMLS (Northeast Florida Multiple Listing Service)
Year Built 2022
Annual Tax Amount $10,514
Lot Size 6,534 Sqft
Acres 0.15
Property Description
Your home also includes an extended lanai with matching wood-look tile, perfect for enjoying the outdoors in style. Inside, you'll find elegant tray ceilings in the master bedroom, dining room, and study. The home offers a 3-car attached rear-entry garage with a fenced backyard, providing both privacy and ample storage. Plus, all kitchen appliances are included, making your move-in seamless and stress-free. Built with energy-efficient construction and backed by a comprehensive warranty. Living at Seven Pines will offer unmatched amenities, including the currently under construction pool and clubhouse (Scheduled to open in January 2025). Within the Seven Pines community is a range of open spaces, including parks, playgrounds and natural preserves. An interconnected network of neighborhood streets is designed to encourage walking to and from your home to the amenities or village center - which will have businesses you need for everyday conveniences! Seven Pines is truly a gem in Jacksonville with its prized location: a short car trip to Town Center shops and restaurants, two exits away from the world-renowned Mayo Clinic and just 15 minutes away from the sandy beaches of the Atlantic Ocean. Come check out this home today and start living your Florida dream life!
Location
State FL
County Duval
Community Seven Pines
Area 027-Intracoastal West-South Of Jt Butler Blvd
Direction From J Turner Butler turn South onto Kernan. Exit ramp brings you right to Seven Pines. Turn left onto Stillwood Pines Blvd. Turn left onto Generations Ave. Turn right onto Piney Flats Rd.
Interior
Interior Features Breakfast Nook, Ceiling Fan(s), Entrance Foyer, Kitchen Island, Open Floorplan, Pantry, Primary Bathroom - Shower No Tub, Primary Downstairs, Walk-In Closet(s)
Heating Central
Cooling Central Air
Flooring Carpet, Tile
Furnishings Unfurnished
Laundry Electric Dryer Hookup, Washer Hookup
Exterior
Parking Features Additional Parking, Attached, Garage
Garage Spaces 3.0
Fence Back Yard
Utilities Available Cable Available, Electricity Connected, Natural Gas Connected, Sewer Connected, Water Connected
Amenities Available Clubhouse, Fitness Center, Jogging Path, Maintenance Grounds, Playground
Roof Type Shingle
Porch Front Porch, Porch, Screened
Total Parking Spaces 3
Garage Yes
Private Pool No
Building
Lot Description Sprinklers In Front, Sprinklers In Rear
Sewer Public Sewer
Water Public
Architectural Style Traditional
Structure Type Fiber Cement,Frame
New Construction No
Construction Status Updated/Remodeled
Schools
Elementary Schools Twin Lakes Academy
Middle Schools Twin Lakes Academy
High Schools Atlantic Coast
Others
HOA Name Leland Mgmt c/o Seven Pines Residential Assoc.
HOA Fee Include Maintenance Grounds,Trash
Senior Community No
Tax ID 1677401055
Security Features Smoke Detector(s)
Acceptable Financing Cash, Conventional, FHA, VA Loan
Listing Terms Cash, Conventional, FHA, VA Loan
"My job is to find and attract mastery-based agents to the office, protect the culture, and make sure everyone is happy! "
alicia.stampersellshomes@gmail.com
25 N. Market Street Unit 116, Jacksonville, FL, 32202
