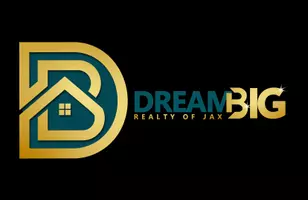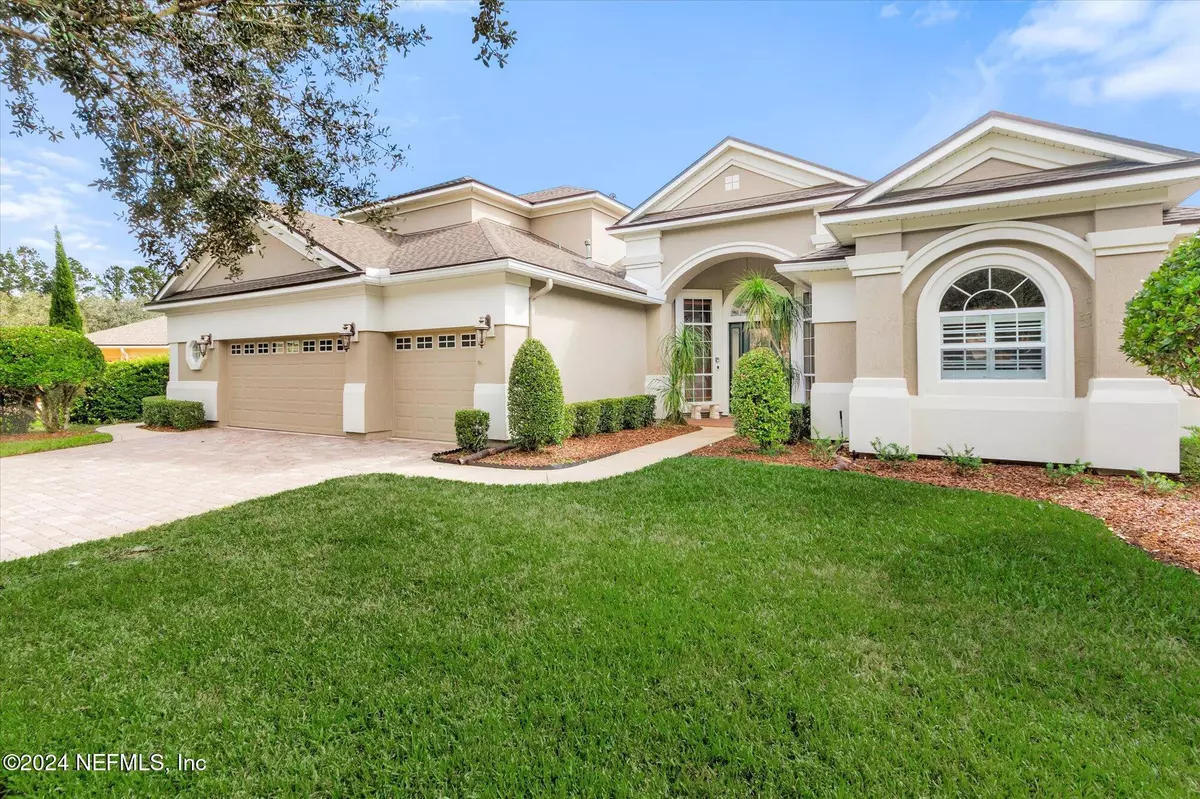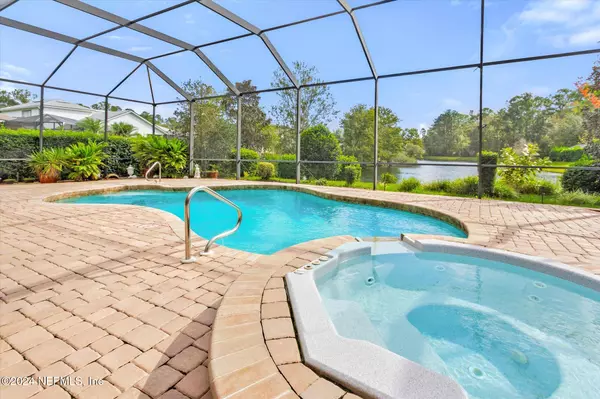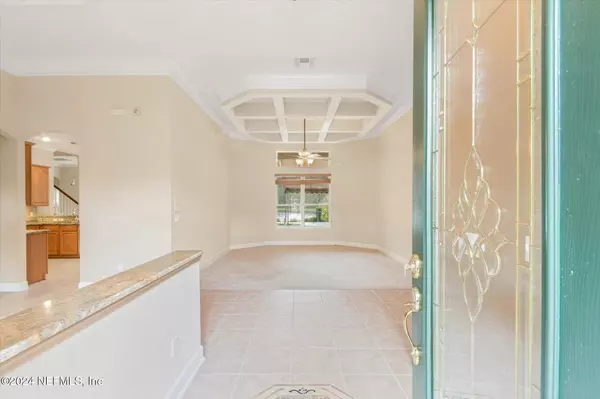5 Beds
4 Baths
3,669 SqFt
5 Beds
4 Baths
3,669 SqFt
Key Details
Property Type Single Family Home
Sub Type Single Family Residence
Listing Status Active Under Contract
Purchase Type For Sale
Square Footage 3,669 sqft
Price per Sqft $217
Subdivision Wgv King Andbear
MLS Listing ID 2057220
Style Traditional
Bedrooms 5
Full Baths 4
HOA Fees $625/qua
HOA Y/N Yes
Originating Board realMLS (Northeast Florida Multiple Listing Service)
Year Built 2003
Annual Tax Amount $4,472
Lot Size 0.260 Acres
Acres 0.26
Lot Dimensions 90X141X74X140
Property Description
Location
State FL
County St. Johns
Community Wgv King Andbear
Area 309-World Golf Village Area-West
Direction Head southeast on I-95 S; Take exit 323 for International Golf Parkway; Use the right 2 lanes to turn slightly right to the ramp to 9 Mile Rd/International Golf Pkwy; Use any lane to turn right to 9 Mile Rd/International Golf Pkwy; Continue to Pacetti Rd; Continue on Registry Blvd. Drive to W Cobblestone Ln; Turn right to Registry Blvd; Turn left to Kingsbury Way; Turn right to W Cobblestone Ln
Interior
Interior Features Breakfast Bar, Ceiling Fan(s), Jack and Jill Bath, Pantry, Primary Bathroom -Tub with Separate Shower, Primary Downstairs, Split Bedrooms
Heating Central, Electric
Cooling Central Air, Electric, Other
Flooring Carpet, Tile
Fireplaces Number 1
Fireplaces Type Electric
Fireplace Yes
Laundry In Unit
Exterior
Parking Features Attached, Garage
Garage Spaces 3.0
Pool In Ground, Screen Enclosure
Utilities Available Electricity Connected, Sewer Connected, Water Connected
Amenities Available Clubhouse, Fitness Center, Gated, Maintenance Grounds, Tennis Court(s)
View Lake, Water
Roof Type Shingle
Porch Awning(s), Rear Porch, Screened
Total Parking Spaces 3
Garage Yes
Private Pool No
Building
Sewer Public Sewer
Water Public
Architectural Style Traditional
Structure Type Frame,Stucco
New Construction No
Schools
Elementary Schools Wards Creek
Middle Schools Pacetti Bay
High Schools Tocoi Creek
Others
HOA Fee Include Maintenance Grounds,Security
Senior Community No
Tax ID 2880050280
Security Features Gated with Guard
Acceptable Financing Cash, Conventional, FHA, VA Loan
Listing Terms Cash, Conventional, FHA, VA Loan
"My job is to find and attract mastery-based agents to the office, protect the culture, and make sure everyone is happy! "
alicia.stampersellshomes@gmail.com
25 N. Market Street Unit 116, Jacksonville, FL, 32202







