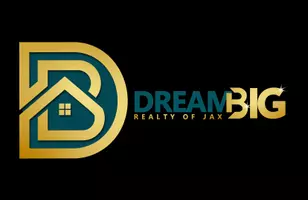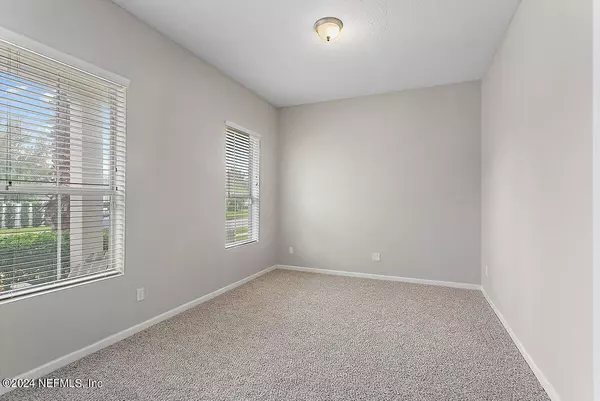4 Beds
3 Baths
2,507 SqFt
4 Beds
3 Baths
2,507 SqFt
Key Details
Property Type Single Family Home
Sub Type Single Family Residence
Listing Status Active
Purchase Type For Sale
Square Footage 2,507 sqft
Price per Sqft $275
Subdivision Lakeside At Town Center
MLS Listing ID 2053532
Style Other
Bedrooms 4
Full Baths 2
Half Baths 1
HOA Fees $250/ann
HOA Y/N Yes
Originating Board realMLS (Northeast Florida Multiple Listing Service)
Year Built 2013
Annual Tax Amount $5,730
Lot Size 7,840 Sqft
Acres 0.18
Property Description
Inside, abundant natural light fills the open floor plan, where a versatile additional room awaits as your ideal office, formal dining, or living area. The gourmet kitchen boasts double ovens, a 5-burner gas stove, stainless steel appliances, granite countertops, 42-inch cabinets, and a walk-in pantry, complemented by a spacious eat-in area.
The first-floor primary suite includes a luxurious bath with double sinks, a walk-in shower, and a separate garden tub. The efficient tankless water heater, 10-foot ceilings, and ceiling fans in multiple living areas add comfort and convenience throughout the home. Upstairs, you'll find three more bedrooms, a double-sink bathroom, and a loft area perfect for a game room or additional entertainment space. The loft also features a huge walk-in storage closet and opens to a covered outdoor seating area, ideal for morning sunrises on the second-story balcony.
Outside, the partially fenced backyard with a mudroom and laundry room offers easy access to the perfect space for outdoor entertaining. The programmable irrigation system uses reclaimed water, adding an eco-friendly touch to this stunning home.
Location
State FL
County St. Johns
Community Lakeside At Town Center
Area 272-Nocatee South
Direction From US 1 to Nocatee Parkway head east. Exit Crosswater Parkway and veer right to the Towncenter. At roundabout take first exit onto Tavernier. Your home is on the left.
Interior
Interior Features Breakfast Bar, Breakfast Nook, Ceiling Fan(s), Eat-in Kitchen, Entrance Foyer, Kitchen Island, Open Floorplan, Pantry, Primary Bathroom -Tub with Separate Shower, Primary Downstairs, Walk-In Closet(s)
Heating Central
Cooling Central Air
Flooring Carpet, Tile
Exterior
Exterior Feature Balcony
Parking Features Attached
Garage Spaces 2.0
Fence Back Yard, Vinyl
Utilities Available Cable Connected, Natural Gas Connected, Sewer Connected, Water Connected
Amenities Available Basketball Court, Children's Pool, Clubhouse, Dog Park, Fitness Center, Jogging Path, Management - Full Time, Park, Pickleball, Playground, Sauna, Spa/Hot Tub, Tennis Court(s), Trash
Roof Type Shingle
Porch Covered, Front Porch, Rear Porch
Total Parking Spaces 2
Garage Yes
Private Pool No
Building
Sewer Public Sewer
Water Public
Architectural Style Other
Structure Type Stucco
New Construction No
Schools
Elementary Schools Pine Island Academy
Middle Schools Pine Island Academy
High Schools Allen D. Nease
Others
HOA Fee Include Trash
Senior Community No
Tax ID 0680540230
Security Features Smoke Detector(s)
Acceptable Financing Cash, Conventional, FHA, VA Loan
Listing Terms Cash, Conventional, FHA, VA Loan
"My job is to find and attract mastery-based agents to the office, protect the culture, and make sure everyone is happy! "
alicia.stampersellshomes@gmail.com
25 N. Market Street Unit 116, Jacksonville, FL, 32202







