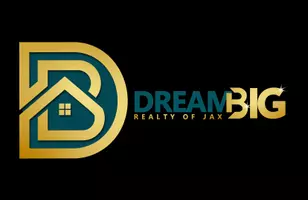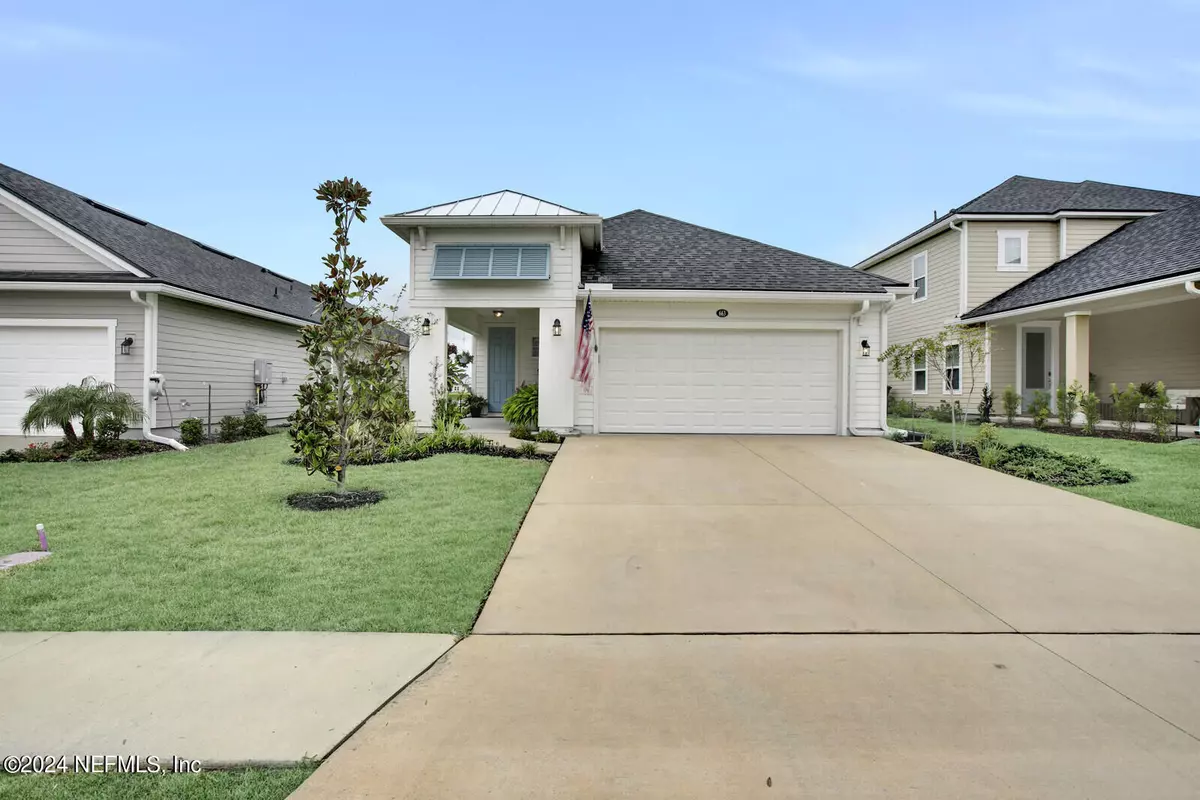3 Beds
2 Baths
1,869 SqFt
3 Beds
2 Baths
1,869 SqFt
Key Details
Property Type Single Family Home
Sub Type Single Family Residence
Listing Status Active Under Contract
Purchase Type For Sale
Square Footage 1,869 sqft
Price per Sqft $262
Subdivision Beacon Lake
MLS Listing ID 2048648
Style Ranch
Bedrooms 3
Full Baths 2
HOA Fees $71/ann
HOA Y/N Yes
Originating Board realMLS (Northeast Florida Multiple Listing Service)
Year Built 2023
Annual Tax Amount $3,750
Lot Size 6,098 Sqft
Acres 0.14
Property Description
Located in the completed Phase 3B of Beacon Lake, you'll enjoy peace and tranquility without the disturbances of ongoing construction. This beautifully updated home includes rain gutters (which most new builds don't have), freshly painted interiors, stylish shiplap, modern light fixtures, window treatments, ceiling fans, refrigerator, washer/dryer, and best yet, a widened driveway that easily accommodates two large SUVs—an absolute game changer!
Enjoy cooking in the gourmet kitchen that boasts a large island with quartz countertops, an upgraded backsplash, splash, stainless steel appliances, a cozy eat-in area, and a generous walk-in pantry. he single-story split bedroom floor plan ensures privacy, comfort for everyone, and no stairs to climb. Experience the vibrant lifestyle that Beacon Lake offers, complete with an excellent amenity center, a beautiful paddle board lake, and a new K-8 school. Schedule a showing today and see for yourself why this home is perfect for you!
Location
State FL
County St. Johns
Community Beacon Lake
Area 304- 210 South
Direction From I-95 South: Exit 329 for CR 210--Turn Left (east) onto CR 210--Travel approx 1.5 miles, turn right into Beacon Lake subdivision--Turn right onto Trophy Lake Dr then right onto Stargaze Ln.
Interior
Heating Central
Cooling Central Air
Flooring Carpet, Tile
Laundry Electric Dryer Hookup, In Unit, Washer Hookup
Exterior
Parking Features Garage Door Opener, Off Street
Garage Spaces 2.0
Utilities Available Cable Available, Electricity Connected, Natural Gas Connected, Sewer Connected, Water Connected
Amenities Available Barbecue, Basketball Court, Clubhouse, Dog Park, Park, Tennis Court(s)
View Pond
Roof Type Shingle
Porch Covered
Total Parking Spaces 2
Garage Yes
Private Pool No
Building
Sewer Public Sewer
Water Public
Architectural Style Ranch
New Construction No
Others
Senior Community No
Tax ID 0237250840
Acceptable Financing Assumable, Cash, Conventional, FHA, VA Loan
Listing Terms Assumable, Cash, Conventional, FHA, VA Loan
"My job is to find and attract mastery-based agents to the office, protect the culture, and make sure everyone is happy! "
alicia.stampersellshomes@gmail.com
25 N. Market Street Unit 116, Jacksonville, FL, 32202







