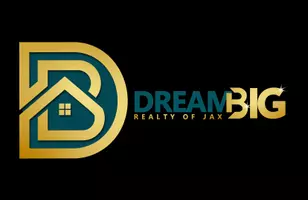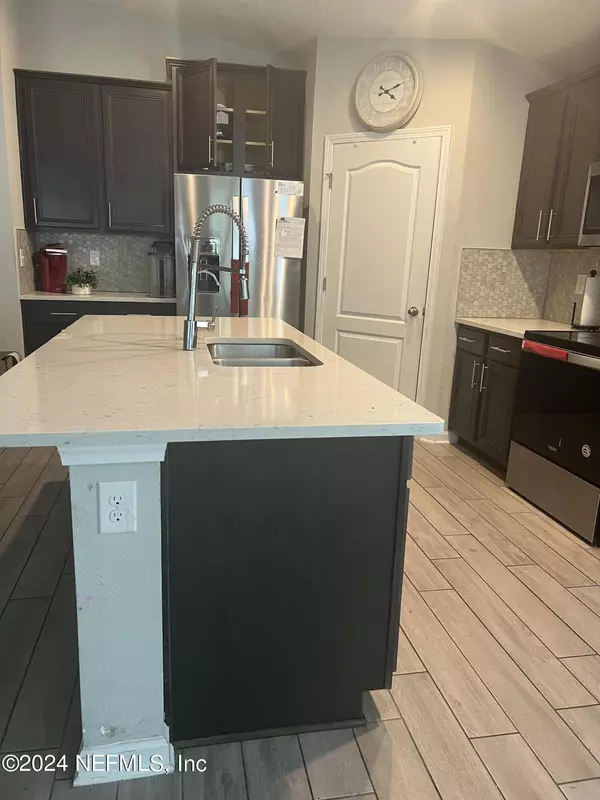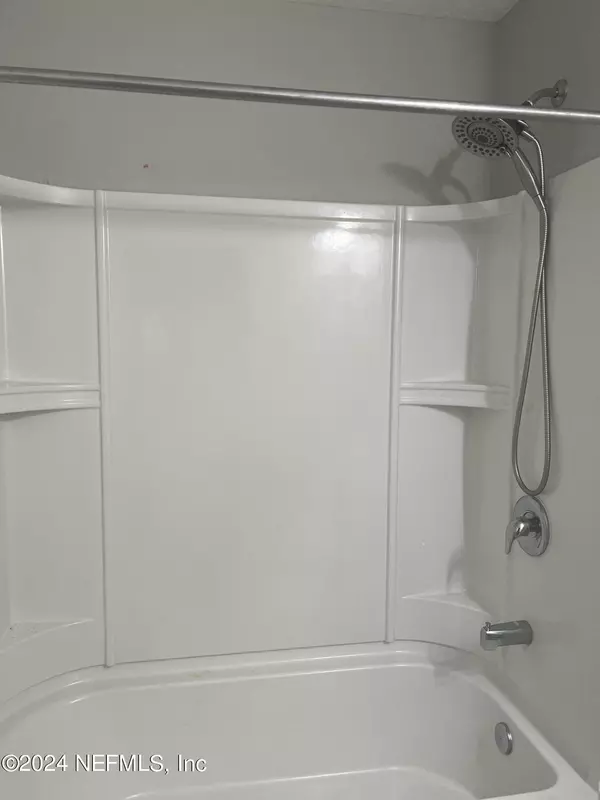3 Beds
2 Baths
1,605 SqFt
3 Beds
2 Baths
1,605 SqFt
Key Details
Property Type Single Family Home
Sub Type Single Family Residence
Listing Status Active
Purchase Type For Sale
Square Footage 1,605 sqft
Price per Sqft $202
Subdivision Fox Creek
MLS Listing ID 2042815
Style Traditional
Bedrooms 3
Full Baths 2
HOA Fees $222/qua
HOA Y/N Yes
Originating Board realMLS (Northeast Florida Multiple Listing Service)
Year Built 2020
Annual Tax Amount $3,190
Lot Size 6,098 Sqft
Acres 0.14
Property Description
Location
State FL
County Duval
Community Fox Creek
Area 066-Cecil Commerce Area
Direction From I295 take Blanding Blvd. S., right on Argyle Forest Blvd., right on Cecil Connector Rd., right on Kit Fox Pkway, take 3rd exit on roundabout Arctic Fox Rd., then left on Island Fox Rd., home on the left.
Interior
Interior Features Kitchen Island, Open Floorplan, Pantry, Primary Bathroom - Shower No Tub
Heating Central, Electric
Cooling Central Air, Electric
Flooring Carpet, Tile
Furnishings Unfurnished
Laundry Electric Dryer Hookup, In Unit, Washer Hookup
Exterior
Parking Features Garage
Garage Spaces 2.0
Fence Back Yard
Utilities Available Cable Available, Cable Connected, Electricity Available, Electricity Connected, Sewer Available, Sewer Connected, Water Available, Water Connected
Amenities Available Clubhouse, Fitness Center, Pickleball, Playground, Tennis Court(s)
Roof Type Shingle
Porch Patio, Screened
Total Parking Spaces 2
Garage Yes
Private Pool No
Building
Sewer Public Sewer
Water Public
Architectural Style Traditional
Structure Type Fiber Cement
New Construction No
Schools
Elementary Schools Enterprise
Middle Schools Charger Academy
High Schools Westside High School
Others
HOA Name Leland Management
Senior Community No
Tax ID 0164109215
Security Features Security System Owned,Smoke Detector(s)
Acceptable Financing Cash, Conventional, FHA, VA Loan
Listing Terms Cash, Conventional, FHA, VA Loan
"My job is to find and attract mastery-based agents to the office, protect the culture, and make sure everyone is happy! "
alicia.stampersellshomes@gmail.com
25 N. Market Street Unit 116, Jacksonville, FL, 32202







