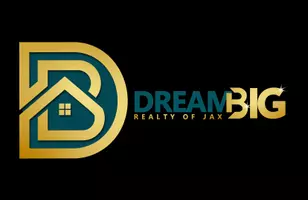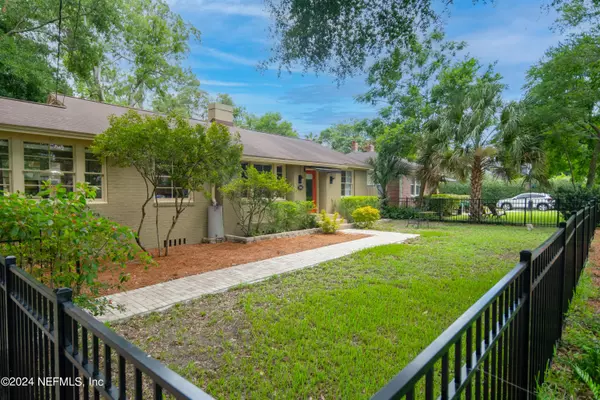3 Beds
2 Baths
1,374 SqFt
3 Beds
2 Baths
1,374 SqFt
Key Details
Property Type Single Family Home
Sub Type Single Family Residence
Listing Status Active
Purchase Type For Sale
Square Footage 1,374 sqft
Price per Sqft $305
Subdivision Miramar Terrace
MLS Listing ID 2034795
Style Traditional
Bedrooms 3
Full Baths 1
Half Baths 1
Construction Status Updated/Remodeled
HOA Y/N No
Originating Board realMLS (Northeast Florida Multiple Listing Service)
Year Built 1940
Annual Tax Amount $3,823
Lot Size 7,840 Sqft
Acres 0.18
Lot Dimensions 68' FRT
Property Description
Location
State FL
County Duval
Community Miramar Terrace
Area 011-San Marco
Direction From Atlantic Blvd, head south on Hendricks. Turn right onto Greenridge Rd, immediate left onto Morvenwood/Gadsden Rd. Stay on left on Gadsden Rd, house on left.
Interior
Interior Features Breakfast Bar, Ceiling Fan(s), Eat-in Kitchen, Open Floorplan, Primary Bathroom - Tub with Shower
Heating Central, Electric
Cooling Attic Fan, Central Air, Electric
Flooring Tile, Wood
Fireplaces Number 1
Fireplaces Type Wood Burning
Furnishings Unfurnished
Fireplace Yes
Laundry Electric Dryer Hookup, In Unit, Washer Hookup
Exterior
Parking Features Electric Vehicle Charging Station(s)
Garage Spaces 1.0
Fence Full, Privacy, Wrought Iron
Pool None
Utilities Available Cable Available, Electricity Connected, Sewer Connected, Water Available
Roof Type Shingle
Total Parking Spaces 1
Garage Yes
Private Pool No
Building
Faces West
Sewer Septic Tank
Water Public
Architectural Style Traditional
New Construction No
Construction Status Updated/Remodeled
Others
Senior Community No
Tax ID 0995230000
Acceptable Financing Cash, Conventional, FHA, VA Loan
Listing Terms Cash, Conventional, FHA, VA Loan
"My job is to find and attract mastery-based agents to the office, protect the culture, and make sure everyone is happy! "
alicia.stampersellshomes@gmail.com
25 N. Market Street Unit 116, Jacksonville, FL, 32202







