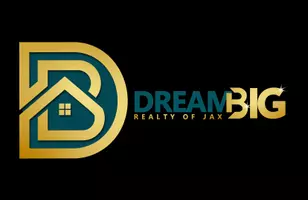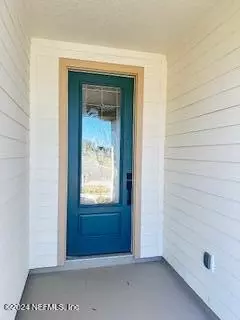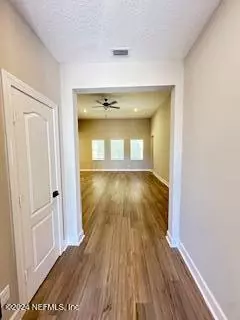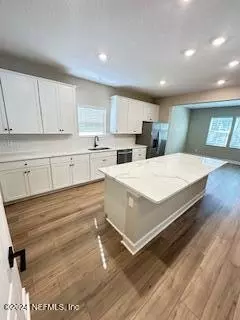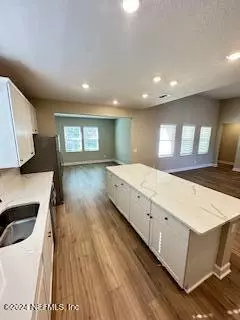3 Beds
2 Baths
2,063 SqFt
3 Beds
2 Baths
2,063 SqFt
OPEN HOUSE
Sat Jan 11, 9:00am - 6:00pm
Key Details
Property Type Single Family Home
Sub Type Single Family Residence
Listing Status Active
Purchase Type For Sale
Square Footage 2,063 sqft
Price per Sqft $206
Subdivision Villages Of Westport
MLS Listing ID 2015214
Style Traditional
Bedrooms 3
Full Baths 2
Construction Status Under Construction
HOA Fees $109/ann
HOA Y/N Yes
Originating Board realMLS (Northeast Florida Multiple Listing Service)
Year Built 2024
Property Description
This brand-new 3-bed, 2-bath LGI Home is nestled on a private lot backed by a tranquil preserve, offering the perfect blend of peace and style. The Leland's thoughtful design impresses from the moment you arrive, with stunning exteriors and landscaped curb appeal.
Inside, the open family area is perfect for making memories, while the gourmet kitchen boasts a spacious island, stainless-steel appliances, and room for entertaining. The luxurious master suite features an ensuite bath and his-and-hers walk-in closets.
A flex room adds versatility, ready to transform into an office, guest room, or fourth bedroom. End your days relaxing on the covered back patio, surrounded by serene nature.
Westport Landing offers incredible amenities, including a dog park, playground, and a short walk to the community pool. This home is a must-see for families and professionals alike. Schedule your showing today!
Location
State FL
County Duval
Community Villages Of Westport
Area 091-Garden City/Airport
Direction NW on Kings Road (FL 23) for about 10 miles. Sharp right turn onto Dunn Ave and drive for 0.4 miles. Turn left onto Braddock Road and drive for about 1.7 miles. Turn left into Project- Westport Landing.
Interior
Interior Features Ceiling Fan(s), Open Floorplan, Split Bedrooms, Vaulted Ceiling(s), Walk-In Closet(s)
Heating Central
Cooling Central Air
Flooring Carpet, Vinyl
Exterior
Parking Features Attached, Garage
Garage Spaces 2.0
Utilities Available Cable Available, Electricity Connected, Sewer Connected, Water Connected
Amenities Available Dog Park, Playground
Roof Type Shingle
Porch Covered, Patio
Total Parking Spaces 2
Garage Yes
Private Pool No
Building
Water Public
Architectural Style Traditional
Structure Type Fiber Cement,Frame
New Construction Yes
Construction Status Under Construction
Schools
Elementary Schools Dinsmore
Middle Schools Highlands
High Schools Jean Ribault
Others
Senior Community No
Tax ID 0037830825
Acceptable Financing Cash, Conventional, FHA, VA Loan
Listing Terms Cash, Conventional, FHA, VA Loan
"My job is to find and attract mastery-based agents to the office, protect the culture, and make sure everyone is happy! "
alicia.stampersellshomes@gmail.com
25 N. Market Street Unit 116, Jacksonville, FL, 32202
